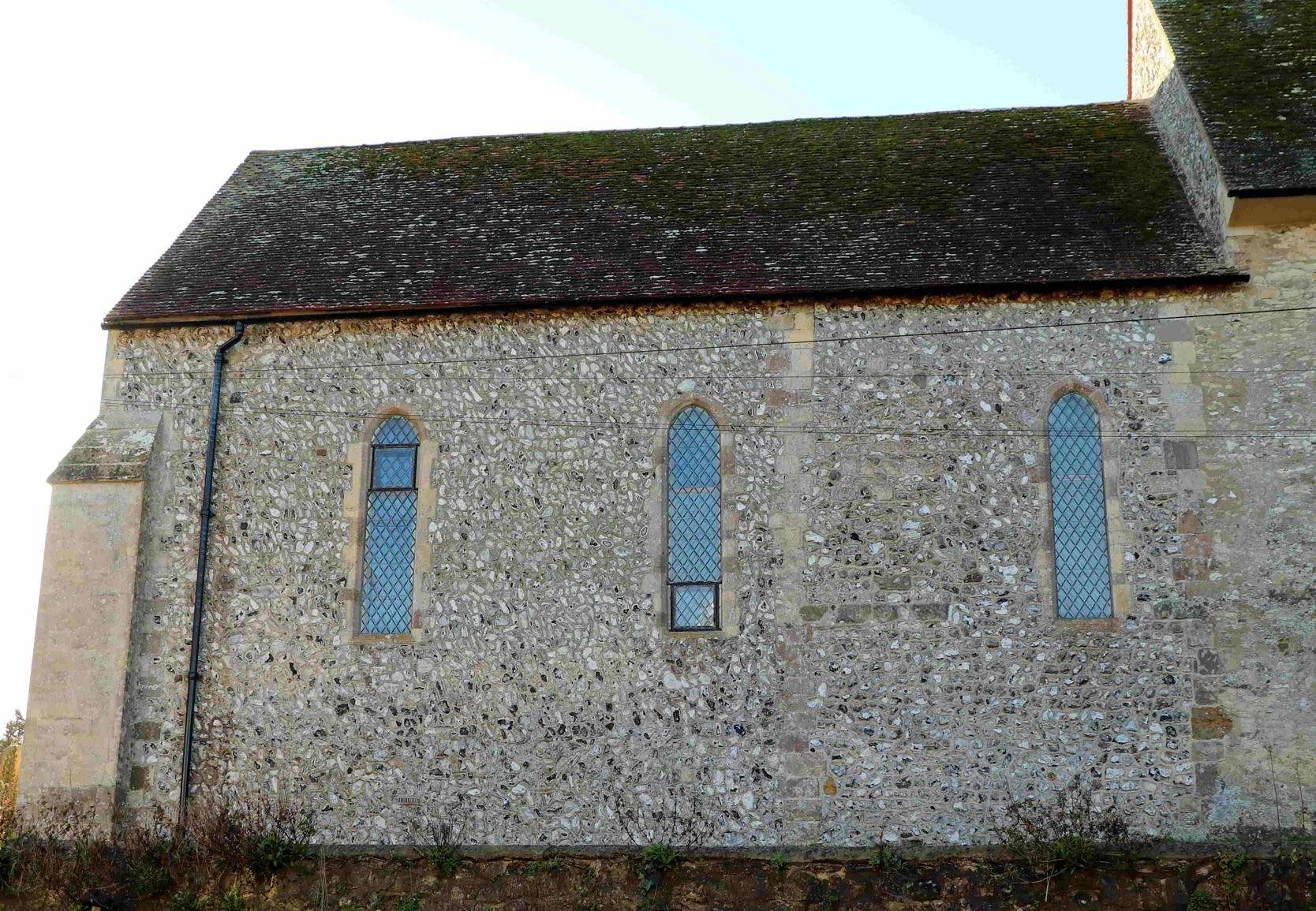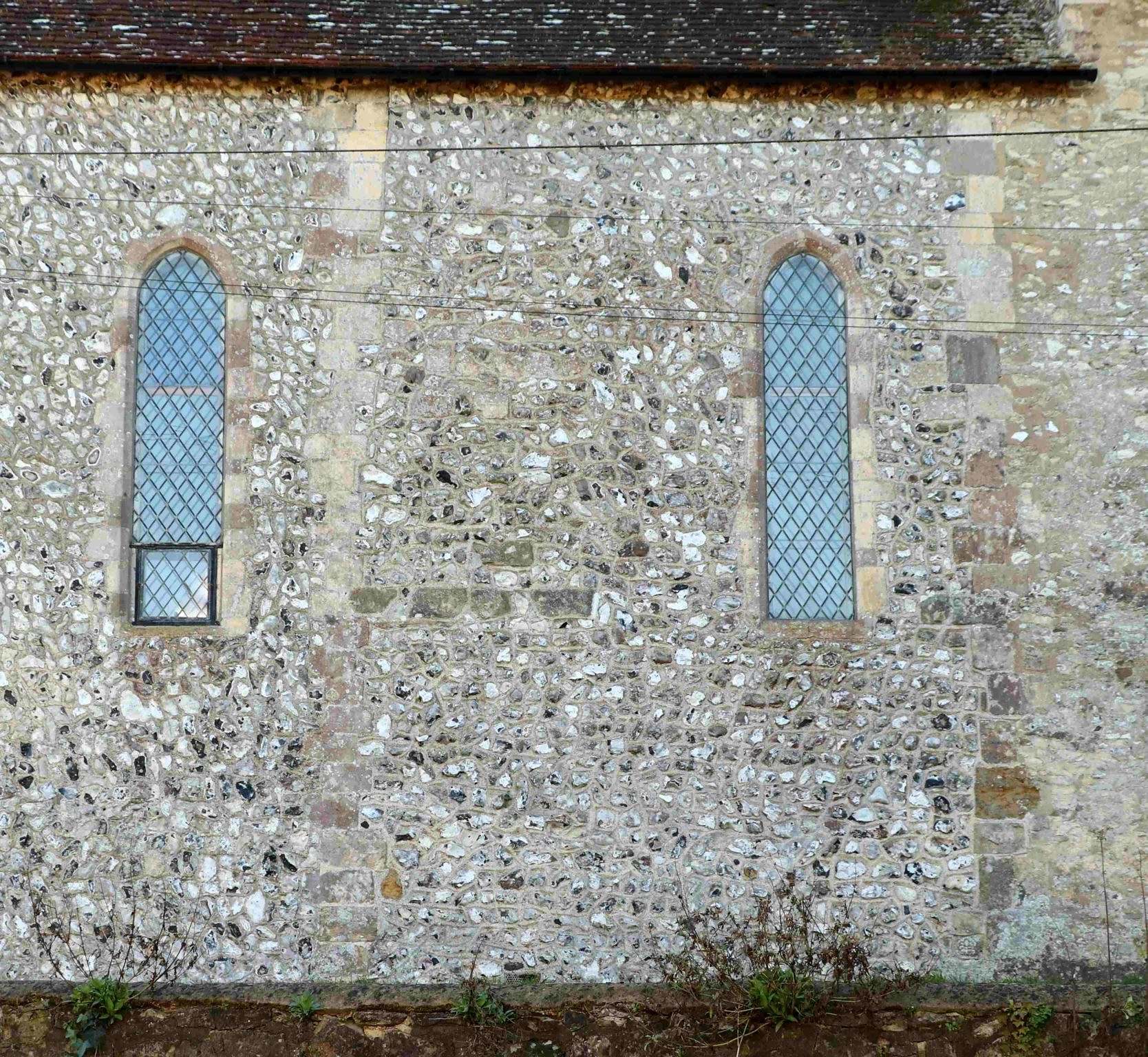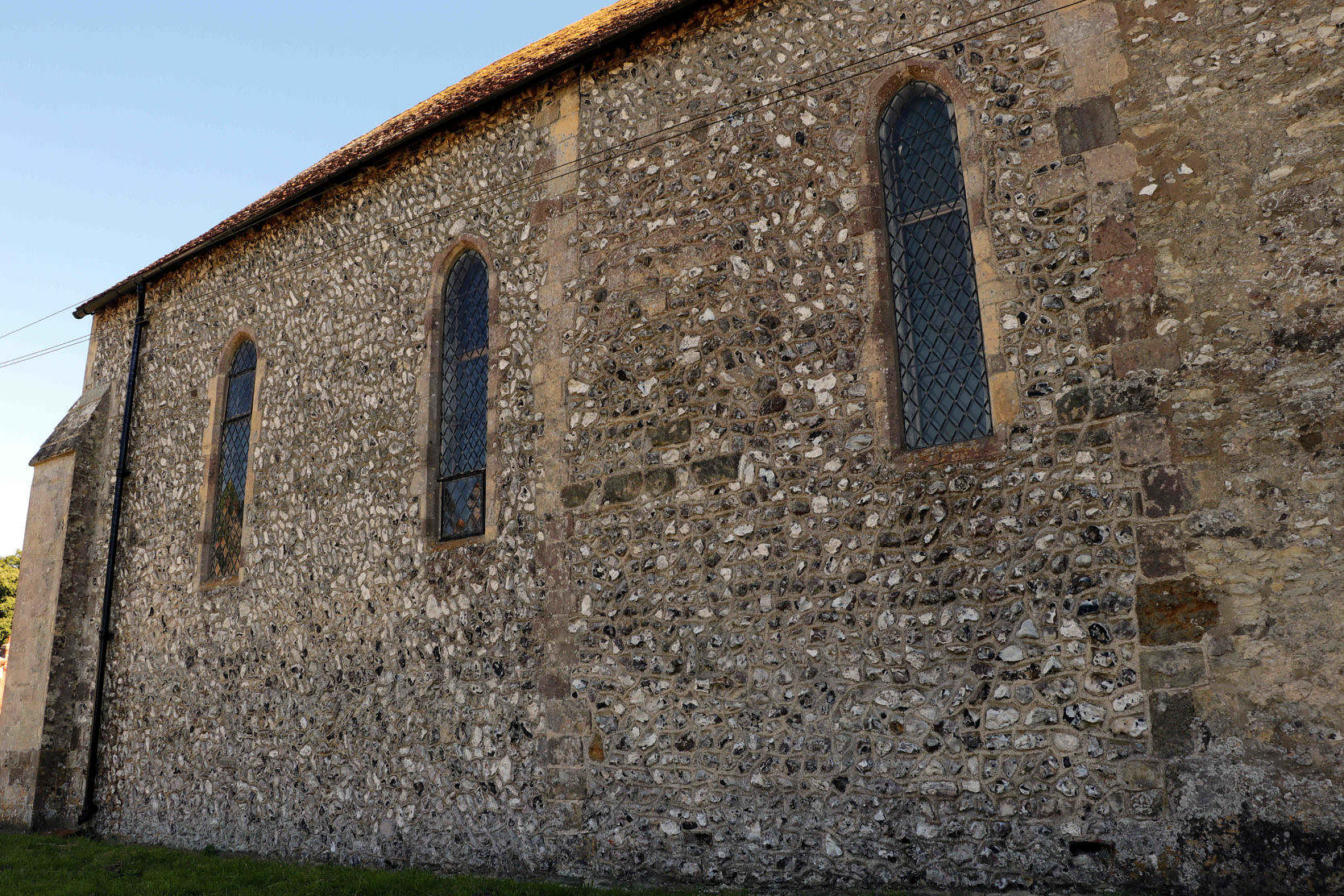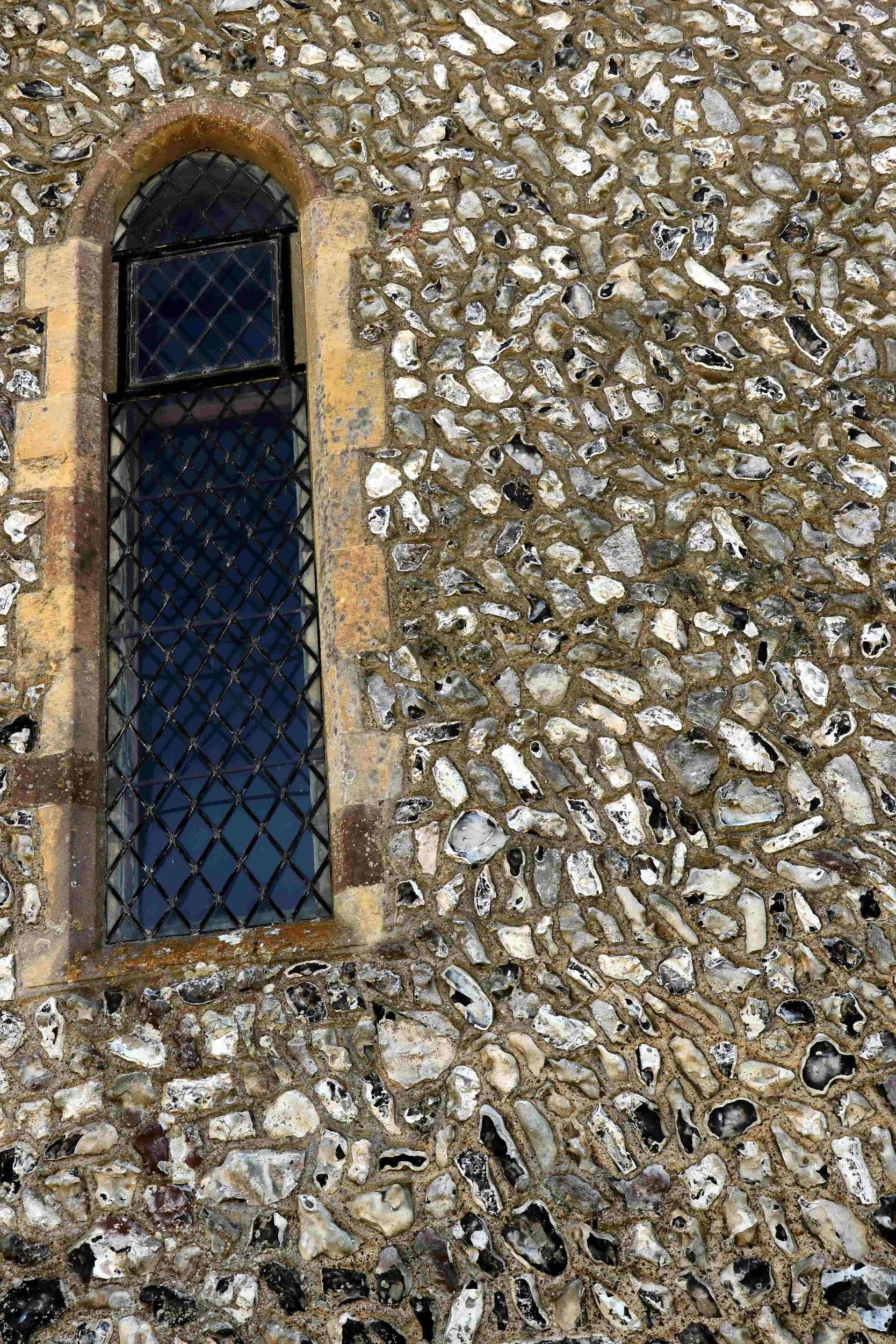Exterior: Chancel North Wall

Exterior north wall of chancel
Looking at the chancel wall, there is another vertical line of ashlars between the rightmost lancet window and the central one, again looking as if quoins had been re-used when a new wall was built.

North wall of chancel, west part
This implies two stages in construction of the present chancel, the second extension making the chancel almost three times as long. As you can see if you look carefully at the stonework of the chancel wall, as shown on the photo of the North Wall of the Chancel (above), both parts of this wall are of clearly different construction to the nave wall, and there are differences in the way the flints have been laid on the right side of vertical stone course and the left side.
So there is no doubt that there were three major stages in the evolution of the building as a whole. In stage 1, the wall extended as far as the the line of ashlars at the west end of the chancel. In stage 2 a chancel was built extending to the ashlars between the middle and west chancel lancets. Stage 3 involved the chancel being extended to its present size.
As for dates, we know that the earlier part of the present chancel dates from about 1140, and its extension, and the raising of the nave roof, dates from about 1230. So what date is the original build? Clearly before 1140, and possibly well before, as indicated by the Saxon mortar present towards the lower west part of the nave wall. And the original doorway looks Saxon as much as Norman. The early 12th century looks probable for the construction of the nave.
The essentially identical appearance of the three lancet windows of the chancel shows that they must have been inserted at the same time.

North wall of chancel, east part
The style of these windows is Early English, so of significantly later date than those in the nave, and look to be 13th century. The western-most (right hand in the photograph above) of these windows breaks through the horizontal course of greensand stone blocks, showing that it had been inserted into the original chancel wall, almost certainly replacing an earlier window which was shorter.
The sill of that earlier window would have been laid on the horizontal course of ashlars. The implication is that it was not a lancet window, but most likely Anglo-Norman, like the nave windows, and suggesting that the original chancel was perhaps built around the middle of the 12th century.
So, altogether, there is pretty convincing evidence that: (1) there was an early-12th century building, possibly terminated with an apse; (2) this building was extended by a chancel, replacing an apse; (3) the chancel was later extended to about double its length; (4) the three lancets were inserted during the second extension, the one to the right almost certainly replacing probably one but possibly more Anglo-Norman windows. The Anglo-Norman windows in the wall of the nave indicate that this part must date from between the second half of the 11th century and the late 12th century. The Early English lancets date the chancel extension to late-12th to late 13th century.
What we know is construction of the original building started in the early 12th century, the first part of the chancel was built about 1140, and the chancel extension was built about 1230. The tower was also built at this time, though extended since.
North wall flintwork
The east (left in the photographs) part of the chancel wall is markedly different from the west part. Both parts of the chancel wall, the original and the later extension are almost wholly field flint with some quarry flints. But the flintwork varies very noticeably over this wall. To the west, the older part, the flints are laid essentially randomly, with some pieces of malmstone incorporated. The flints below the lancet tend to be much larger than the higher ones. Maybe not surprising: it would be easier to carry the smaller flints up ladders. To the east, the flints have been laid with much more care. But here again, there are noticeable differences.

No caption
The flints to the bottom right of the middle lancet are mainly long and thin and laid on a slant, while those below the lancet are much chunkier. To the left of the chancel wall and to the top, the flints tend to be smaller, and seem to be laid more in courses than elsewhere on the wall. So, what might we conclude from this?
In the case of the original chancel wall, the quality or workmanship does not seem as high as with the chancel extension. The variability in tidyness of the stonework could also be due to workers becoming tired or sloppy, or maybe work had to be speeded up. When the extension was built (which was about 90 years later), the workmanship seems to have been better. Also different loads of flint would have come from different sources. Though most of the flints are field flints, some are quarry flints immediately indicating different sources. (The quarry flints most likely came from a chalk quarry, now totally overgrown, immediately to the south of the village.)
There are odd bits of masonry inserted more or less randomly, indicating repairs or simply that the workmen were using whatever materials were at hand at the time. Occasional pieces of reddish sandstone are actually Pulborough Stone which has been burnt – whether due to a fire at the church or elsewhere, we can’t be sure, but there are so few pieces that it would seem more likely that these came from another location, most likely quite local, where there had been a fire.