Exterior: Aisle
Aisle, east wall
In contrast to the almost wholly flint south chancel walls, the south aisle extension is rubble built below, up to about the top of the lancet, with most of the remainder random flints towards the roof, as if there had been major repairs to the upper part of this wall at some time. The stones to the left of the lancet look different, lighter in colour than those on the right. Those on the left are local Amberley malmstone, the ones on the right are mainly Pulborough Stone.
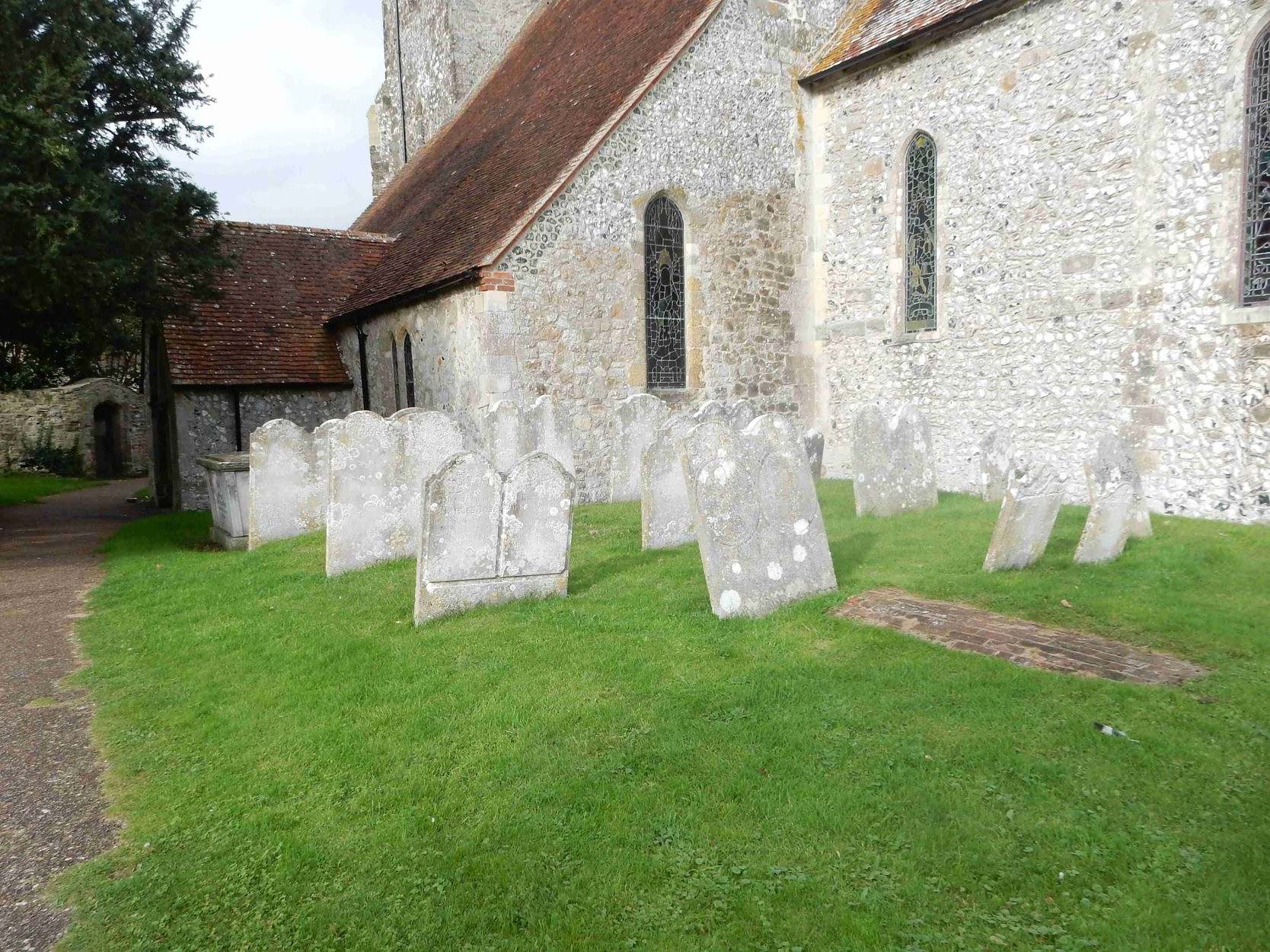
No caption
The amount of flint replacement is greater than might be expected for minor repairs. In fact the east gable of the nave wall was weatherboarded prior to 1864, when the present flintwork was substituted.
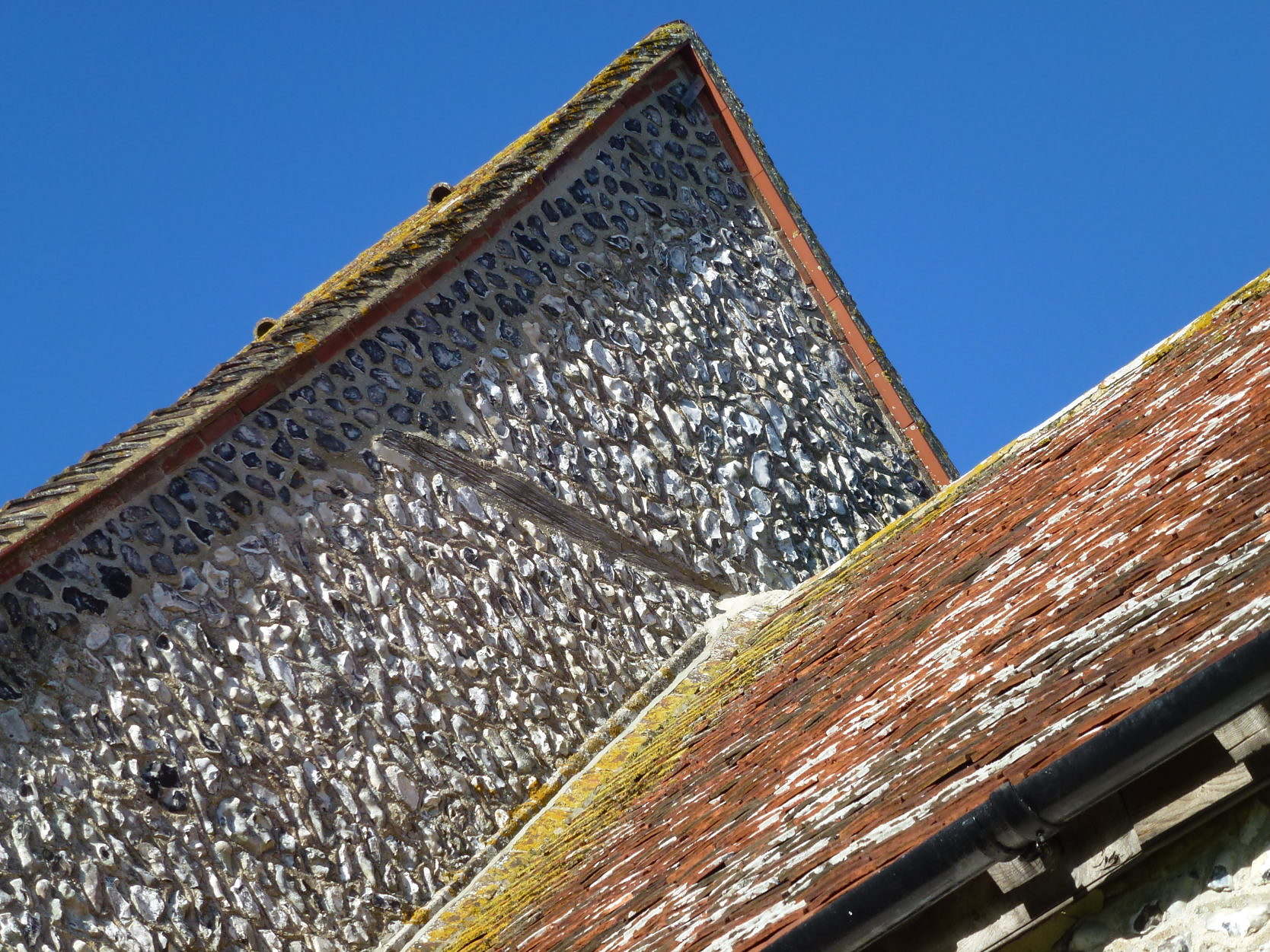
Nave, east gable
The horizontal beam in this gable may have helped secure the weatherboarding.
The upper part of this wall, to the apex of the nave wall, is also flint, but knapped flints here, and these have been largely laid in courses. So it looks like the upper flints were original as opposed to repairs, and laid when the roof had been raised.
The corner quoins, between the aisle and chancel, of Caen stone, continue pretty well right up to the roof. These are almost certainly the quoins used for the original Norman nave.

Brick stack in lower wall of aisle
Note the little stack of red bricks on top of the south east corner quoins. It looks almost as if the masons had run short of ashlar stone and made do with what was easily accessible.
Probably Victorian, they appear to have been inserted when the aisle roof was straightened in the 19th century (there was previously a slight kink along the line of the arcade wall) but their use here is surprising.
The aisle lancet appears to be of the same period as that of the east and south chancel lancets. Even had we not known this, it implies that the aisle was probably created at the same time as the chancel was extended in the 13th century.
The reason for the two wooden timbers at right angles visible in the wall should be fairly obvious, given our examination of the roof timbers inside the church, and of the eaves overhang outside the north of the nave. These timbers are just the outermost of the vertical and horizontal supports for the rafters as they extend downwards over the arcade wall of the south aisle. They are exactly where we would expect to see them – at the top of the corner ashlar. There is a rendered inward sloping section of wall there. All that this seems to mean is that the builders decided not to enclose these timbers within the east gable.
The present roofs are all tiled, which clearly has been done relatively recently. In fact the church was originally roofed with Horsham Stone – but the weight of these roofs (around 20 tonnes) put huge stresses on roof timbers. The tiled roofs date from 1864. St Michael’s sister churches at Parham and Wiggonholt still have their Horsham Stone roofs.

Aisle-chancel quoins
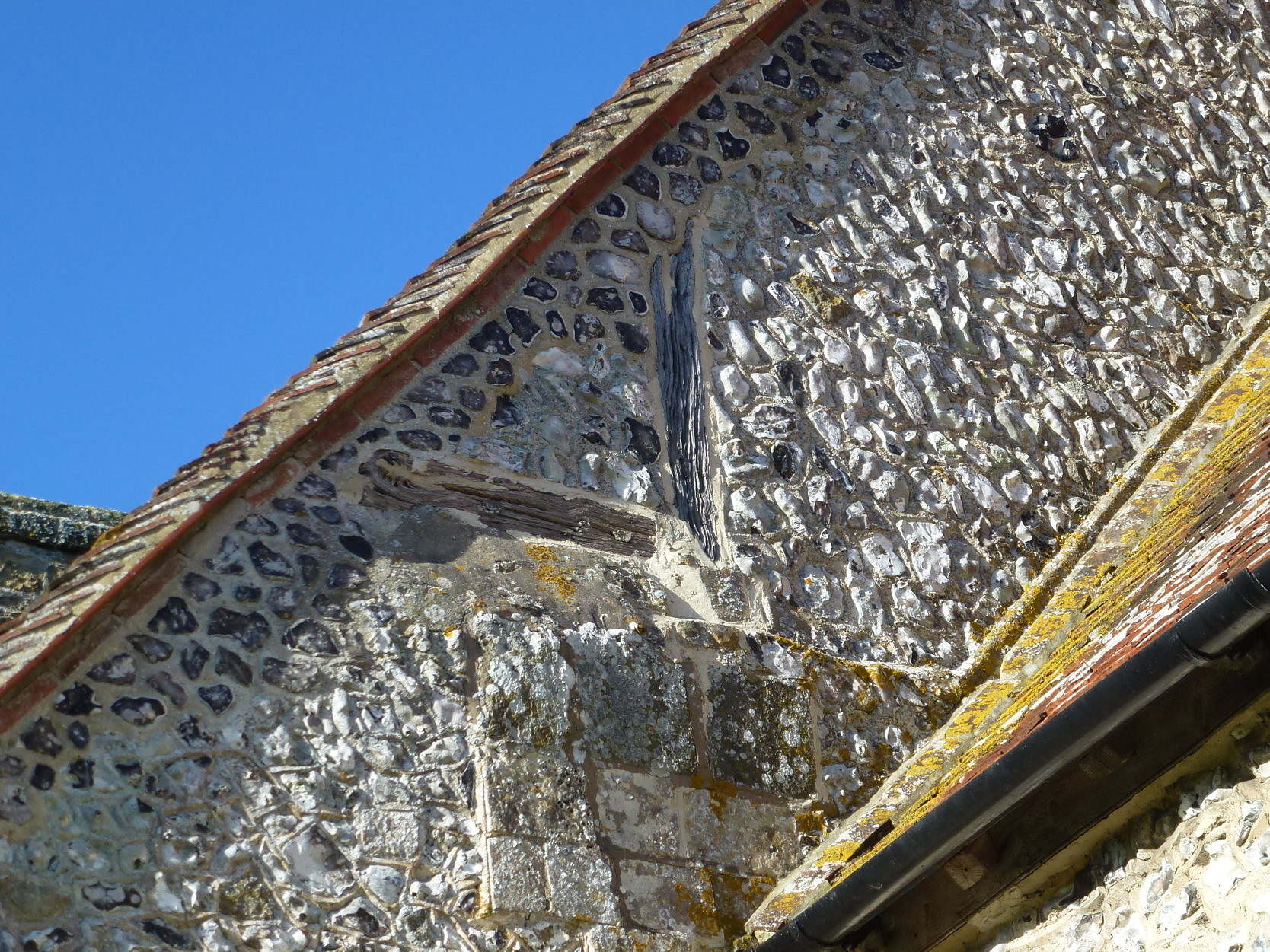
Visible roof timbers in nave east gable
Aisle, south-east wall
The south-east aisle lancets are glazed with 20th century stained glass, as we saw inside the church. The lancet arches are in relatively poor condition, implying the use of inferior greensand. The remainder looks like a Victorian restoration, which would mean that this window was rebuilt well before the present glass was inserted.
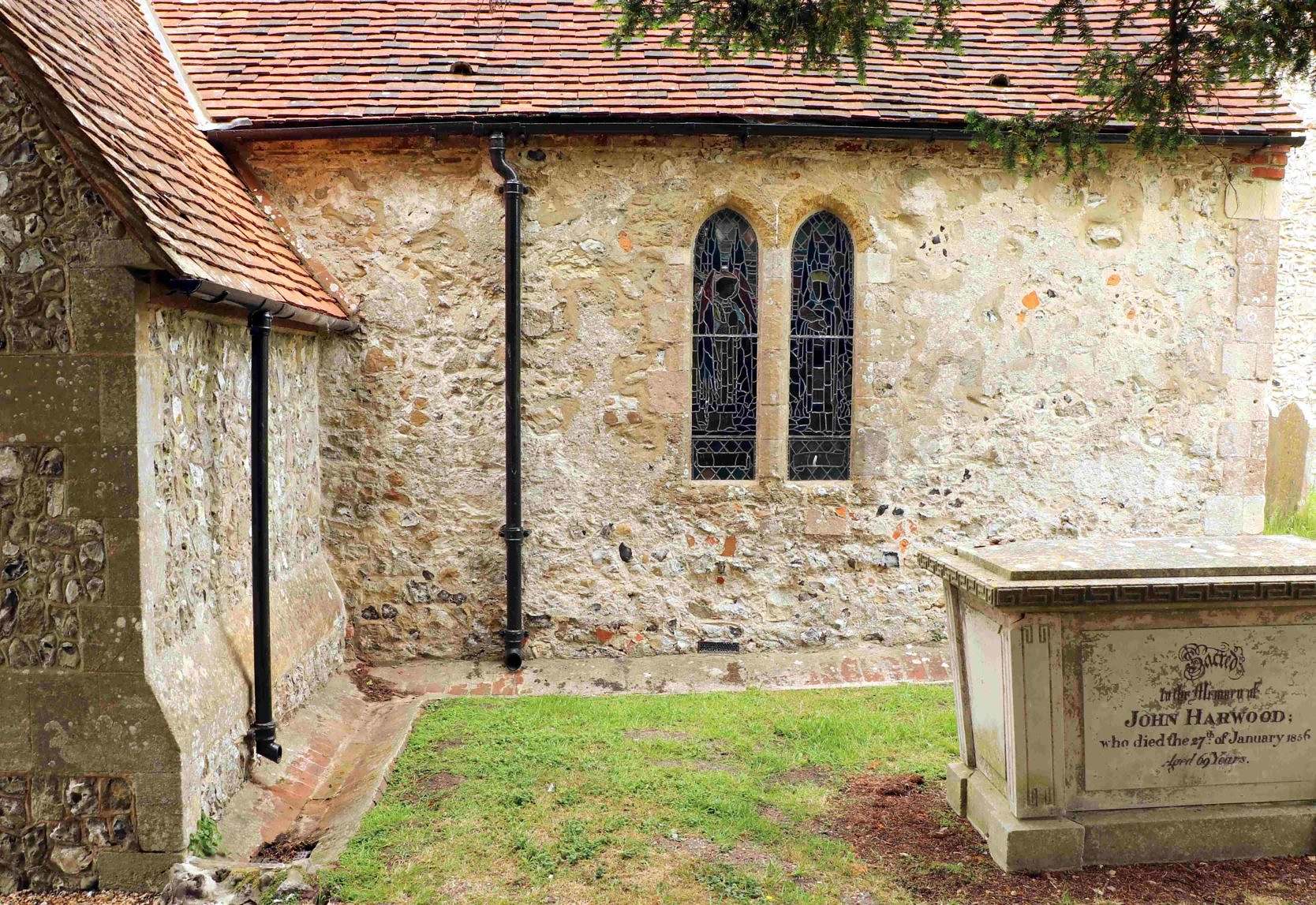
Aisle south-east wall and window
On the right corner of the wall, about head-height, you can see a 15th century mass dial, though now missing its gnomon. These sundials allowed medieval congregants to know the time of mass.
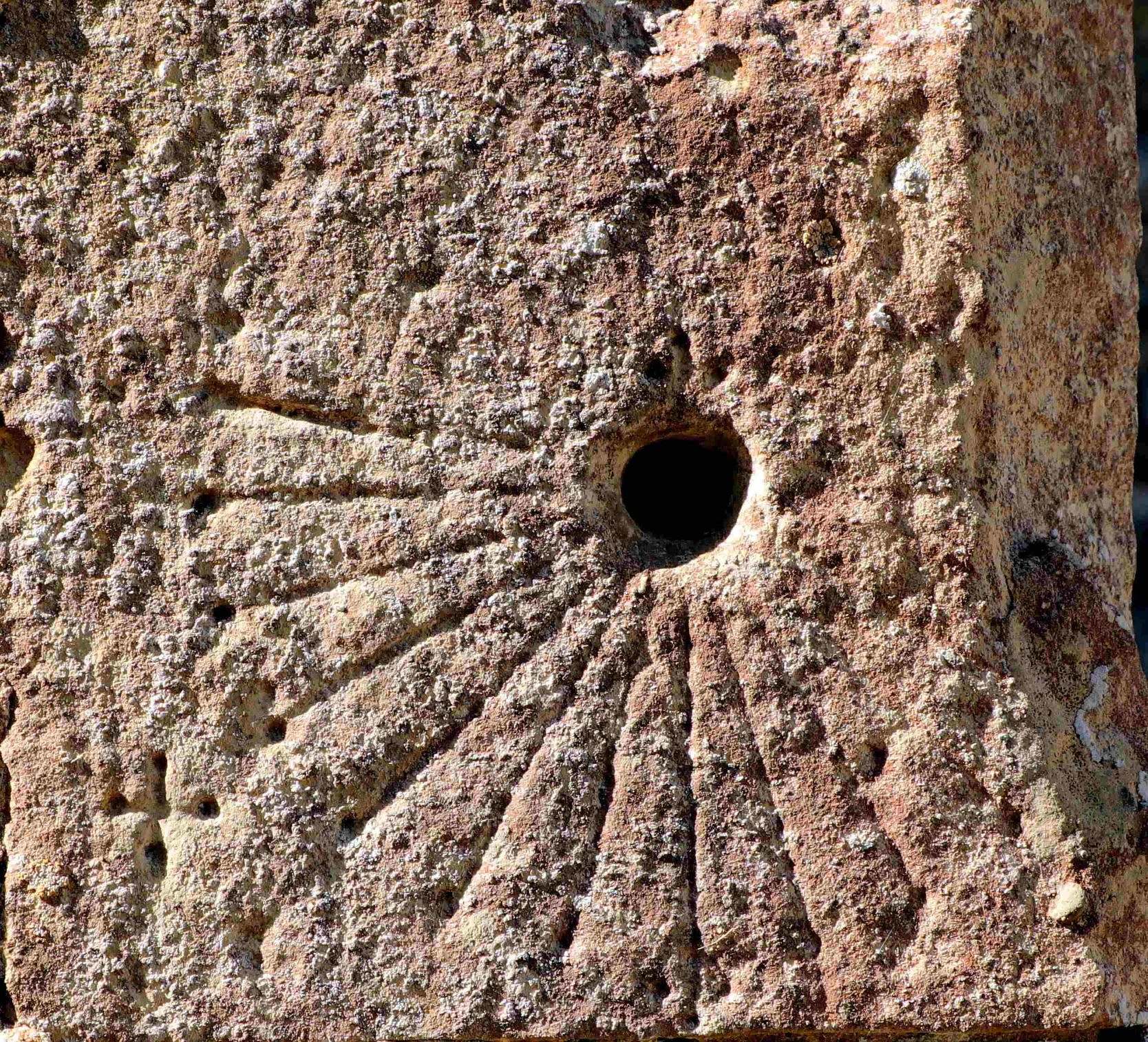
Mass dial on south wall of aisle
Aisle wall, south-west
The windows here are clearly much later than the Early English or Norman windows elsewhere in the church.
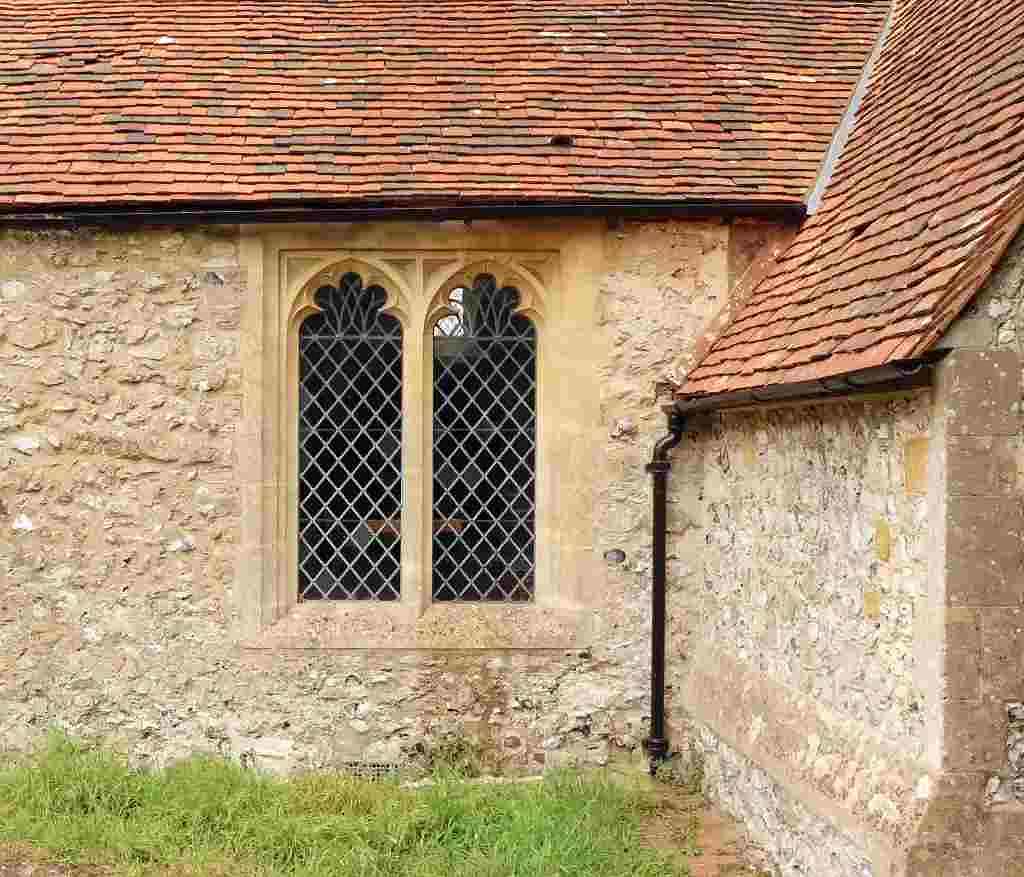
Aisle south-west wall and window
The window arches here are in the Decorated style of the 15th century, but the stonework, especially at the top, is in relatively pristine condition. This window opening dates from the 14th century, but the inner stonework, as we would have seen inside, dates from the mid-20th century.