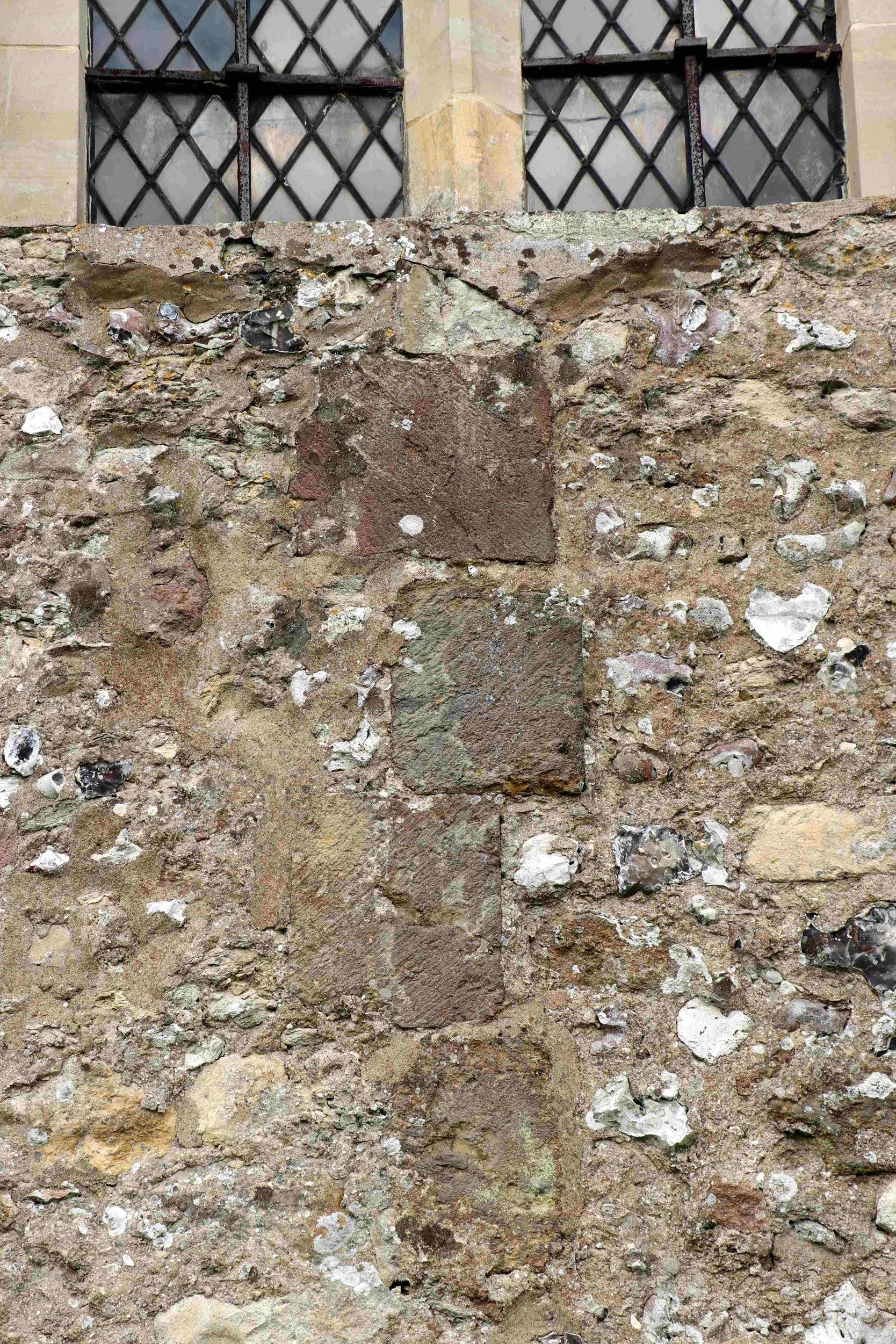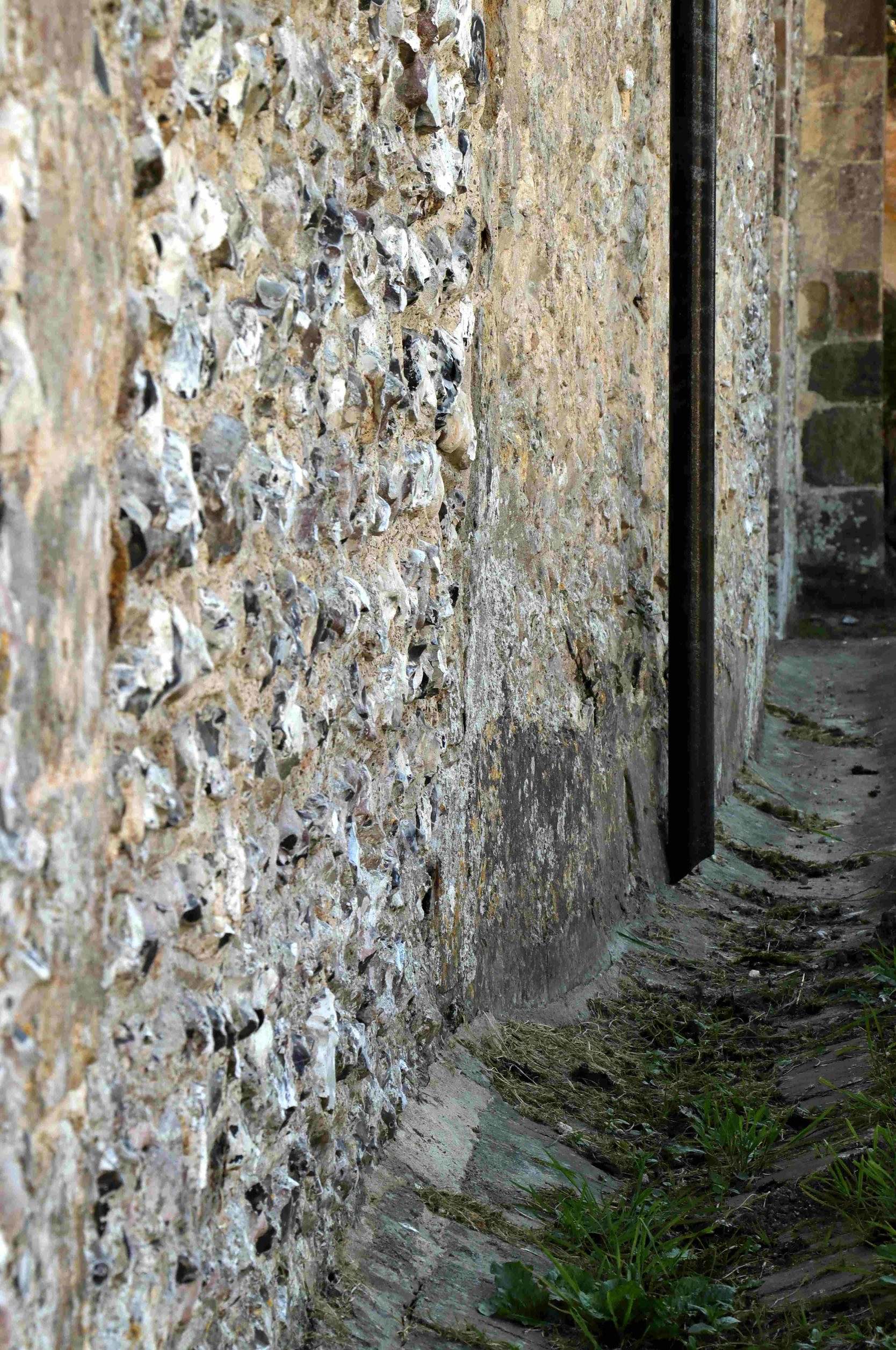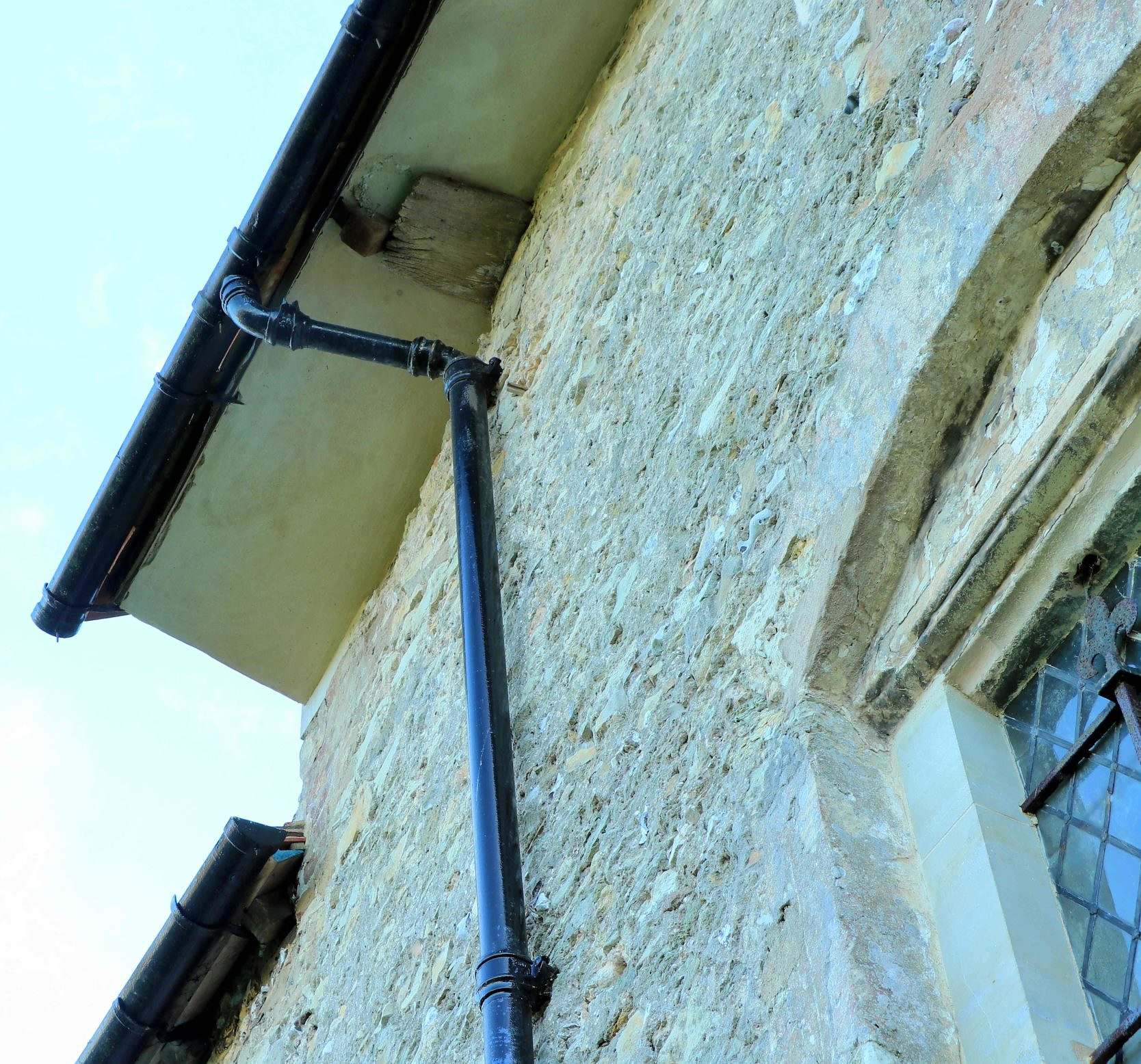Exterior: Curve in North Wall
There is an odd curve the north wall, which is not entirely explicable.
Firstly, below the pulpit window is an odd vertical sequence of four greensand ashlars, with the wall construction to the left and to the right mostly rubble, with little flint.

Ashlars below pulpit window
Moving a little to the left and approaching the middle of the wall, where the roof line changes, we can see in the gulley below that the line of the wall curves from right to left. And this curve appears to start at the short vertical line of ashlars and end at the vertical course of Caen stone and greensand ashlars at the start of the chancel.

Curve in north wall
The soffit below the roof, just before the gable, also widens from right to left, confirming this curve in the wall.

Soffit showing curve in wall
The change in wall materials from rubble to flint on the east, chancel, side of the line of ashlars is very pronounced.
What might the reason be for this curve? After all, medieval workmen were quite capable of building reasonably straight walls – a taut string was all that was needed. So there must have been a good reason why this wall is not straight. (It was right angles that tended to pose more of a problem for the medieval builders.)
One possibility is that the present wall follows the line of an earlier Saxon church wall – and such a church had probably existed before the present church was started.
It has been conjectured that the original church had an apse. Some internal wall-work, observed during the 1864 works, was cited as possible evidence for this. Sadly, no details of this wall-work appear to have been recorded. But the curve seems rather shallow for an apse, and the reason for this curve remains unknown.