Exterior: Nave
North wall
Let’s consider the older part of the church, the nave wall, with its two Anglo-Norman window, and what looks like the original doorway, though now blocked up.
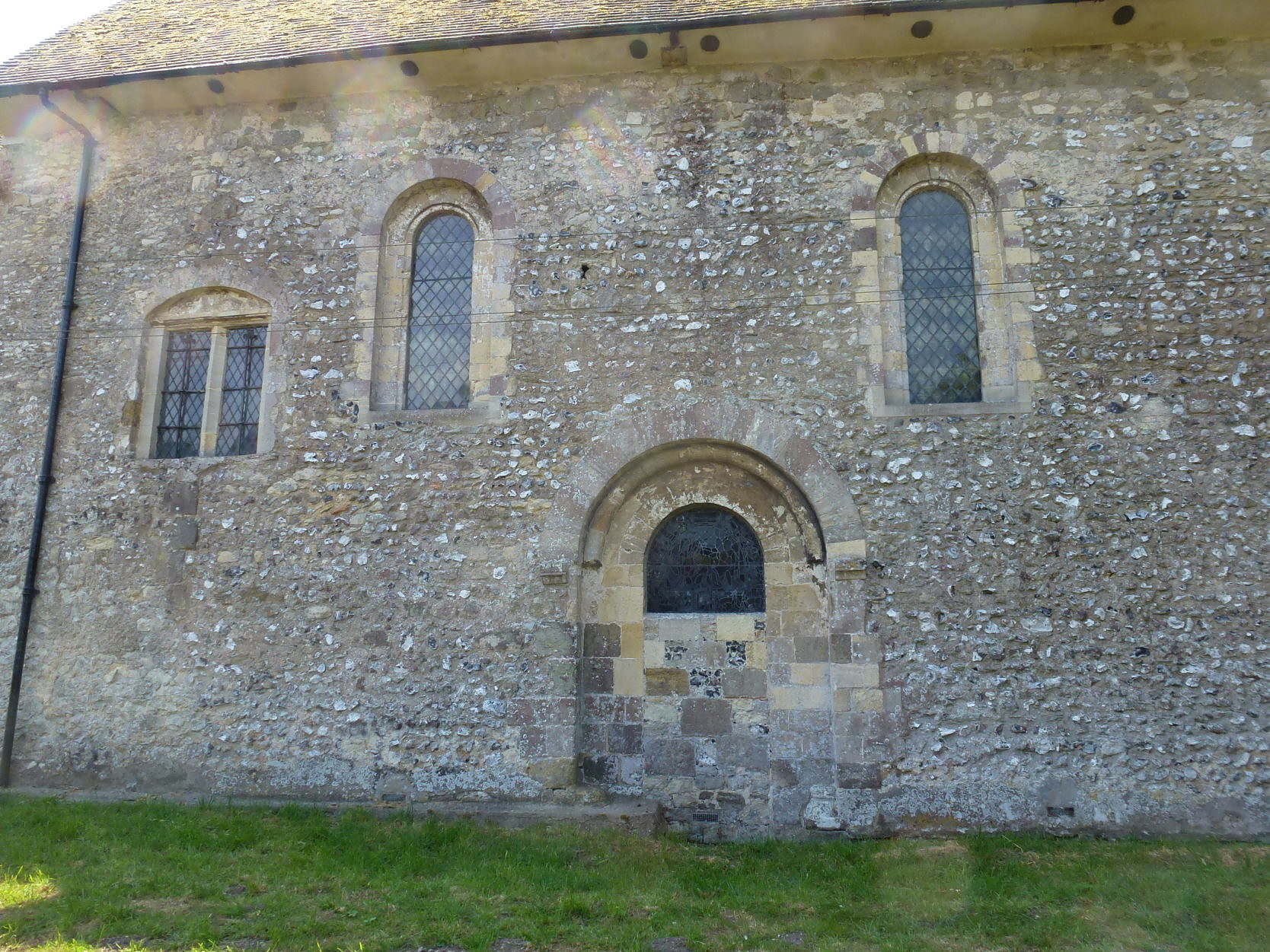
North wall of nave
The Anglo-Norman origins of the church could hardly be clearer. But the window to the left is odd. Not Norman or Early-English: much later by the look of it, with rectangular lights and a shallow arch above. Had we not been aware of the church interior, we might have wondered about that window. But we could surmise why it’s there. It must have been installed to provide extra light at the east end of the nave — so unlikely to have been for the congregation’s benefit. It must have been for the preacher. The chancel was built earlier, and so the window isn’t to provide light to the altar, or for the choir. And look at its position, mid-way up the wall. So you can infer without even entering the building that it’s odds on that this window was inserted to provide light to a pulpit, as we know indeed that it was, and that it dates from the mid-16th century at earliest.
Raised roof of nave
The right wall, of the original church, is largely flint, with the odd malmstone rubble block, probably used for repairs. The flints in this wall are generally laid higgledy-piggedly, though there are a few areas where they are laid more-or-less in courses. You get the sense that this may simply have depended on who was laying them at the time. There is no real sense of the wall having been constructed in different stages.
But along the top of the wall, below the soffit, only malmstone has been used, where the roof was raised.
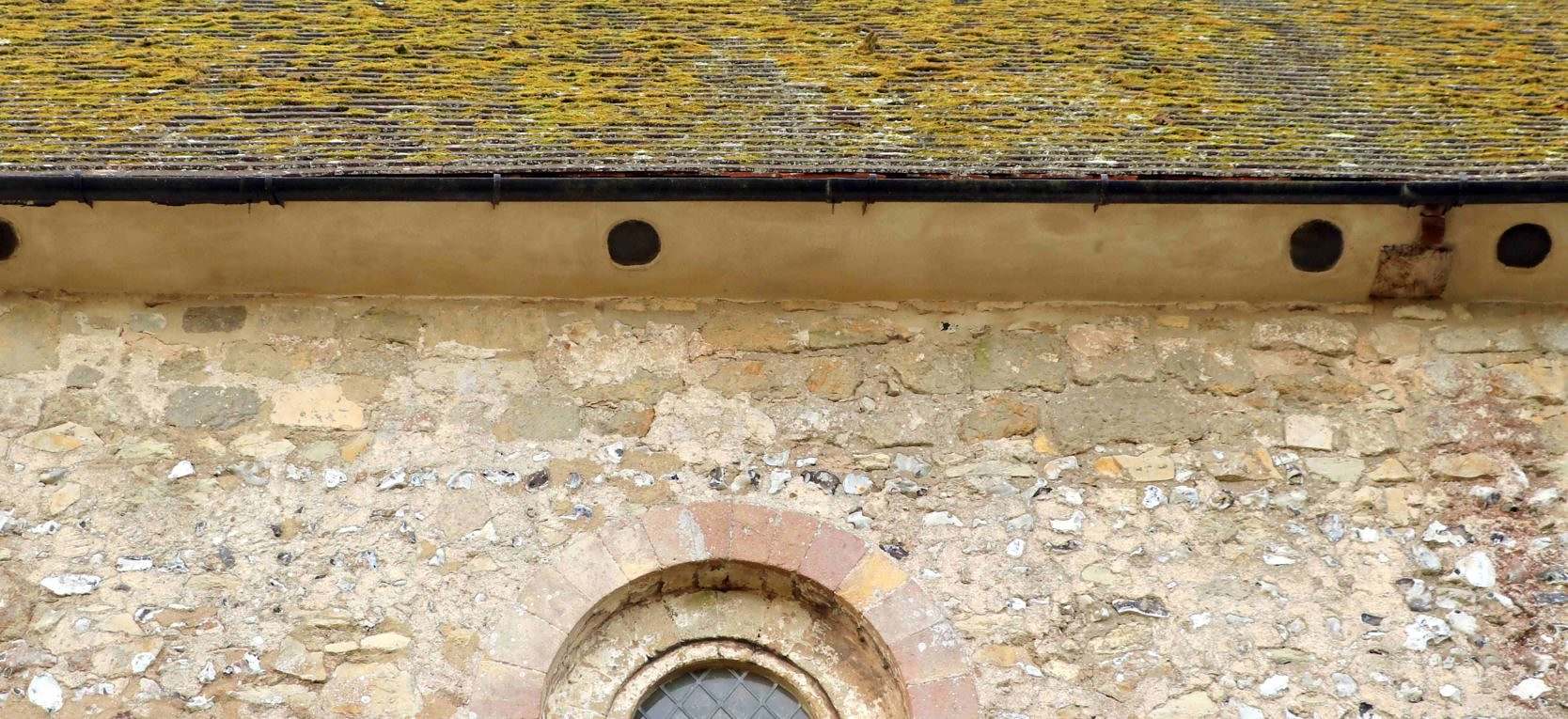
Heightening of nave wall
When, and why was the roof raised? In fact it needed to be raised when the south aisle was built, in around 1230, to avoid the need to build a separate roof for the aisle. The south slope of the nave roof could be continued as a ‘catslide’ roof to cover the aisle. But the height of the south wall of the aisle mean that unless the north and south parts of the nave roof were to have very different slopes, the whole roof needed to be raised. But why is there such a wide soffit?
Recall that inside the church, in the nave and the south aisle, the rafters have triangular supports at their ends, with the horizontal part resting on the nave walls. By allowing these horizontal timbers to project beyond the outer wall, creating this wide eaves overhang for the soffit, the roof could be raised without the need — and the expense — of heightening the north wall as much as would otherwise have been needed.
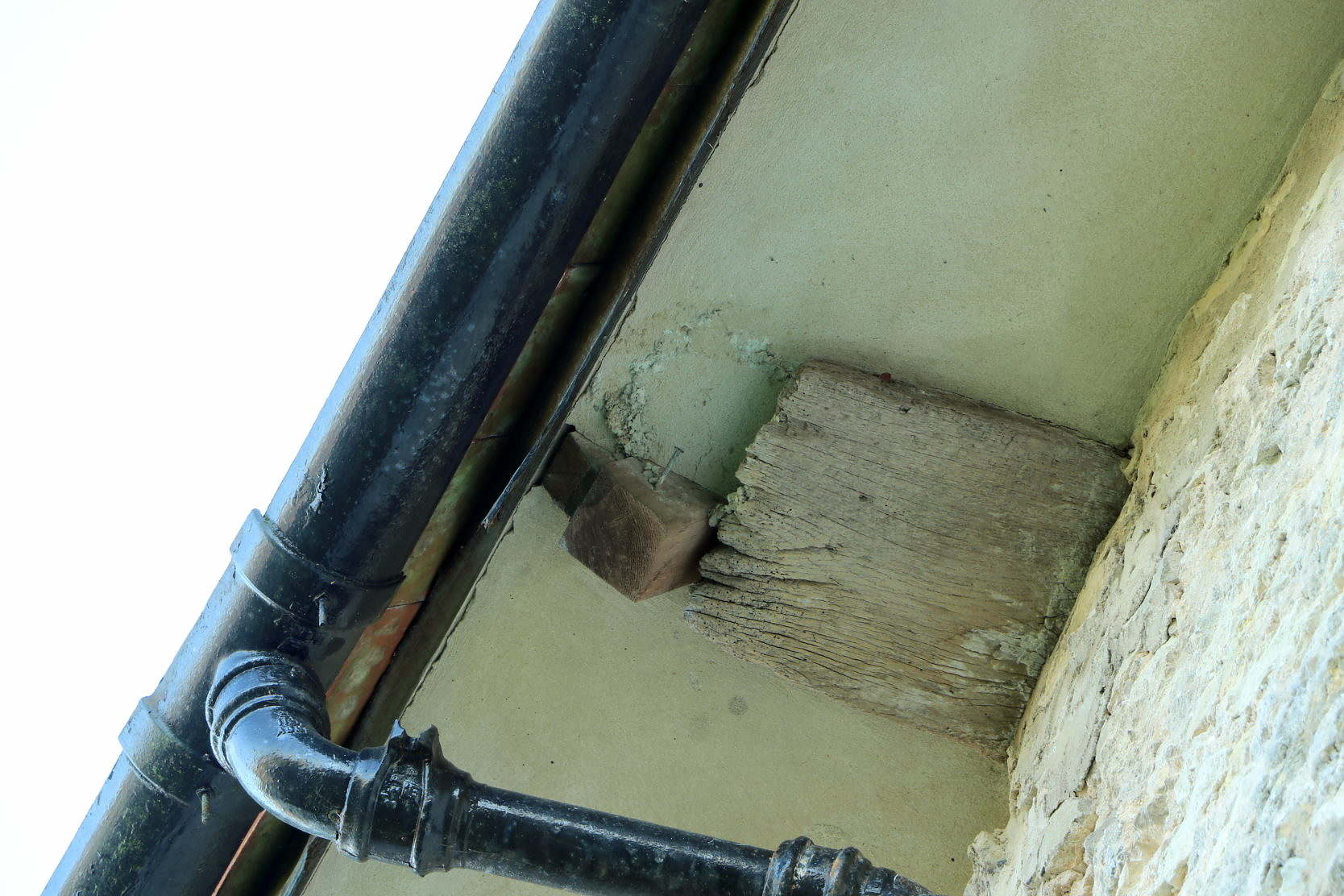
Nave eave, roof timbers
North doorway
The original doorway to the church, in the north wall of the nave, was blocked up when the new doorway was created to the south, when the aisle was built.
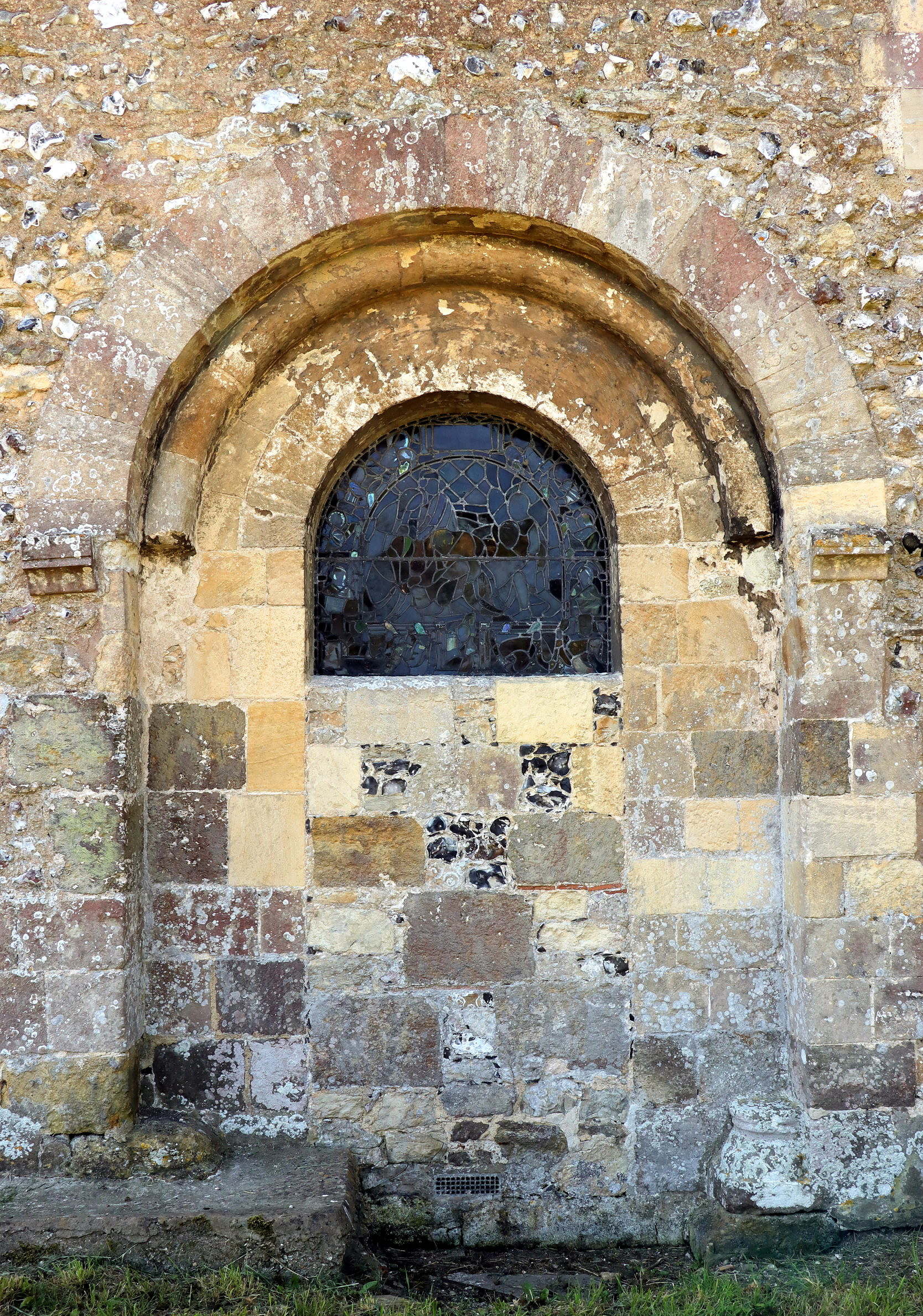
North doorway
The old doorway has been hacked about a bit. There clearly were nook shafts at the sides, separated by the roll-moulding between the arches, but only their bases remain. Why these shafts were removed is a mystery. The blocked entranceway itself is noticeably narrow for its height: barely 4 ft (112 cm) wide but 9 ½ ft (290 cm) high — more Saxon than Norman in scale, though the style is otherwise Norman. But there was never a sharp cut-off between Saxon and Norman, Norman and Early English, or between any consecutive architectural periods. In the early Norman period one would expect still to see signs of the preceding, Saxon, period. And in fact, to the right of this doorway, adjacent the western buttress, near the ground, the masonry is set in Saxon mortar. Whether this is a relic of the previous Saxon church or a continuation into Norman times of Saxon building practices may never be known.
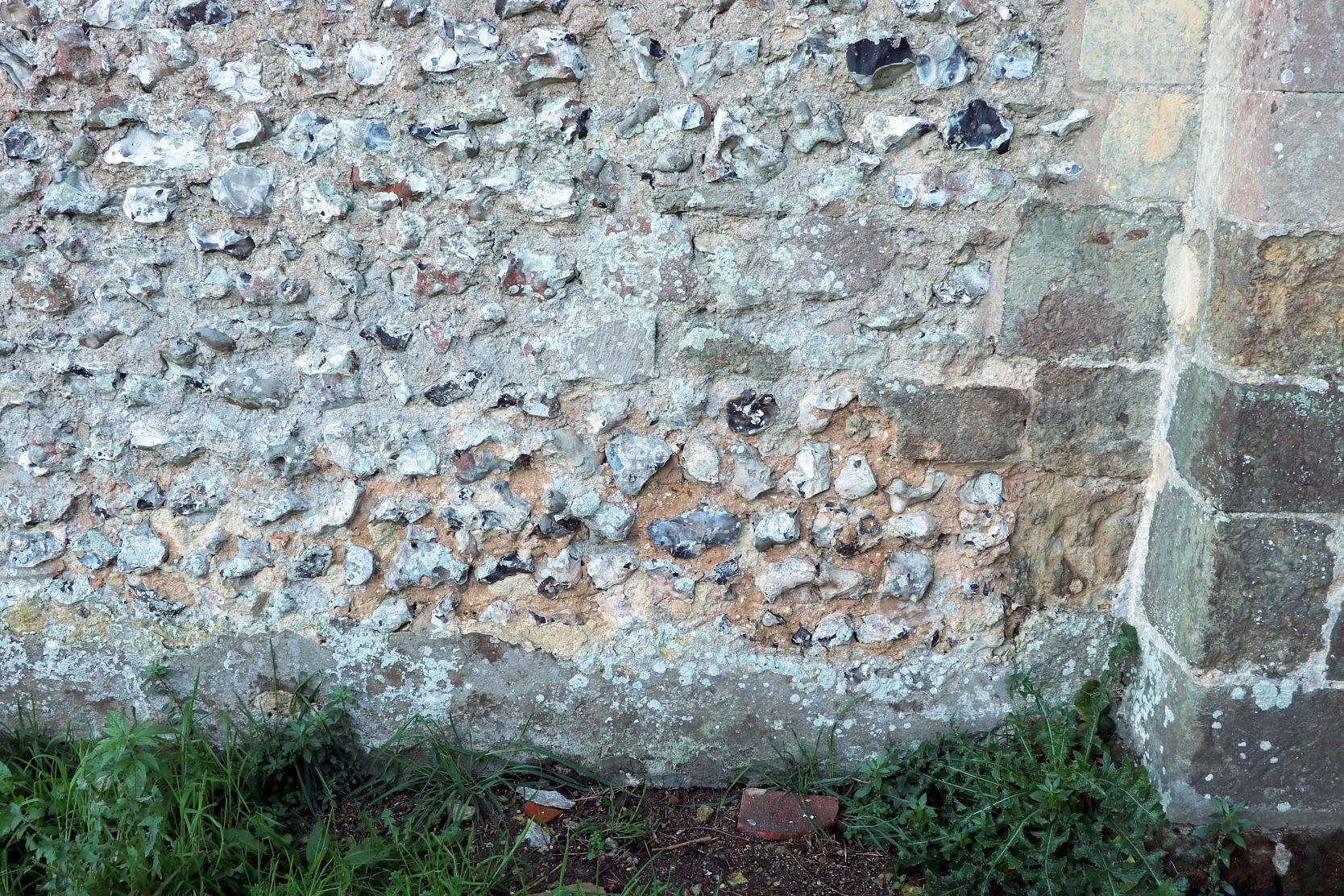
Stones set in Saxon mortar
The door infill looks like someone decided to try to make it look pretty, with different coloured stone blocks (Caen stone, Pulborough Stone, flint), and even a few pieces of tile. But it does look a bit of a mess, as if no one really cared what it looked like. The stained glass window, even viewed from the outside, is clearly relatively new, as we know from inside. The original blocks are also a bit of a mishmash, with only the outer and inner arches using a single material: Caen stone for the inner arch; Pulborough stone for the outer one.
It has been suggested that the corbels at the side of the doorway, at the arch springer, were added later, but it is not clear why. Perhaps supports for a wooden porch?
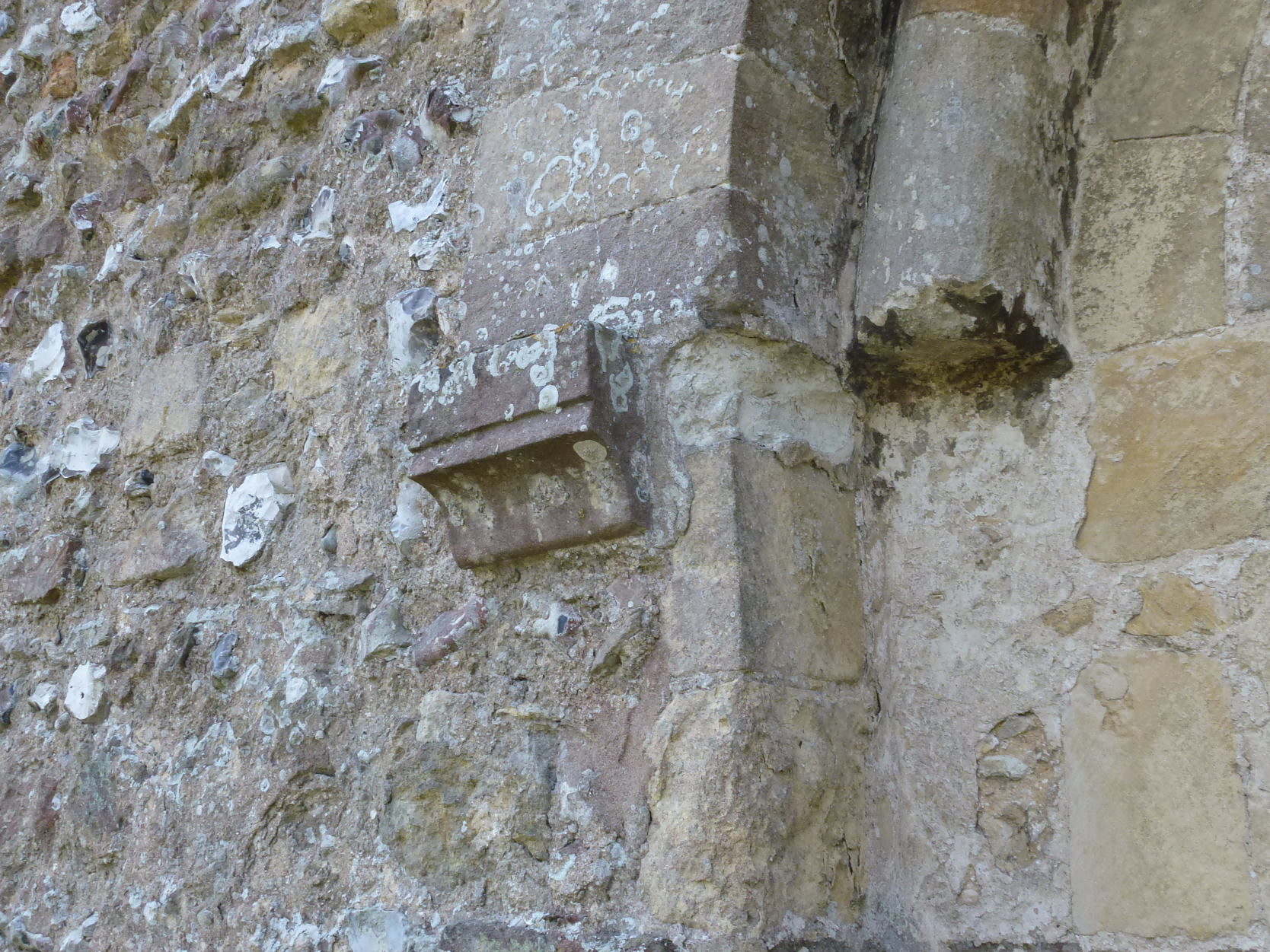
North doorway, corbel
At the bottom of the doorway you can see the tops of the nook shaft bases, but while the base is fully visible on the right-hand side, on the left only the top is visible, and the rest hidden by a cement course which runs from here east to the end of the church. The foot of the walls was showing signs of instability and this Victorian reinforcement was added.
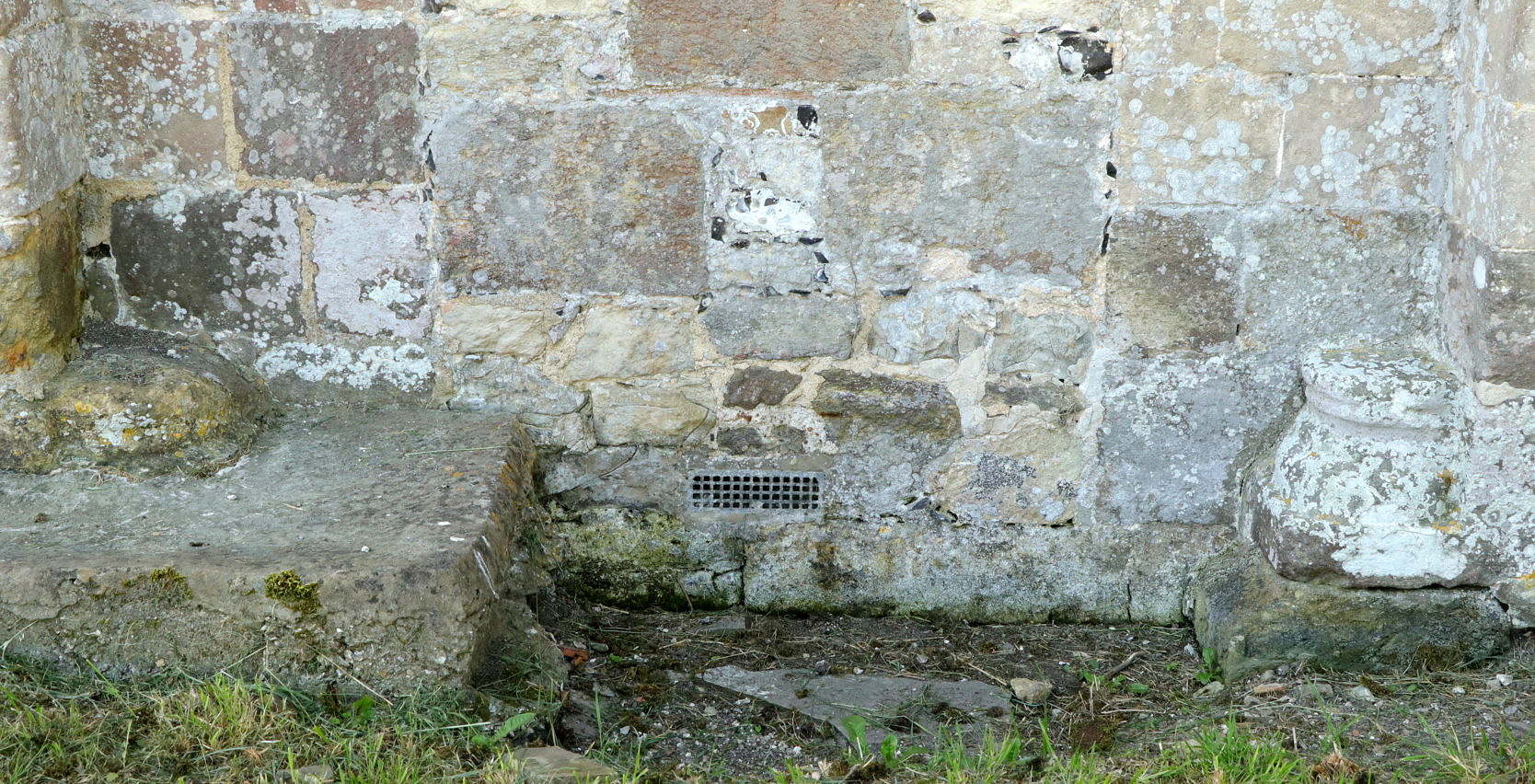
North doorway, base of left side
Norman windows
Of the two Norman windows, the one on the right looks as if the mason started to construct the outer head arch of alternating colours, like a Moorish arch, using Caen stone and the darker Pulborough stone. But this alternation was not completed.
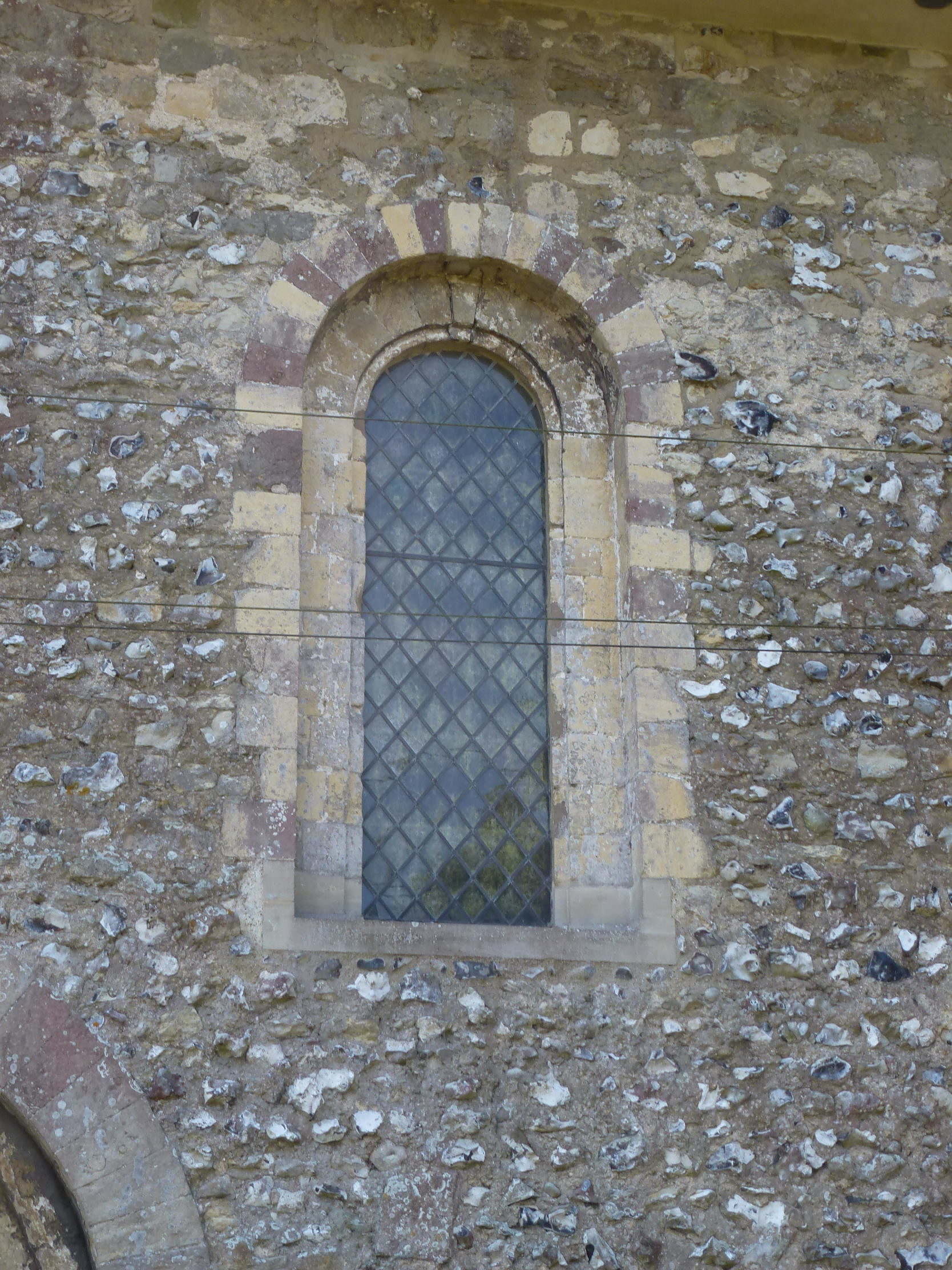
West Norman window
What happened there? Was the workman told off for wasting his time? “Get on with it lad. We ain’t got time for this fancy stuff.” We’ll never know.