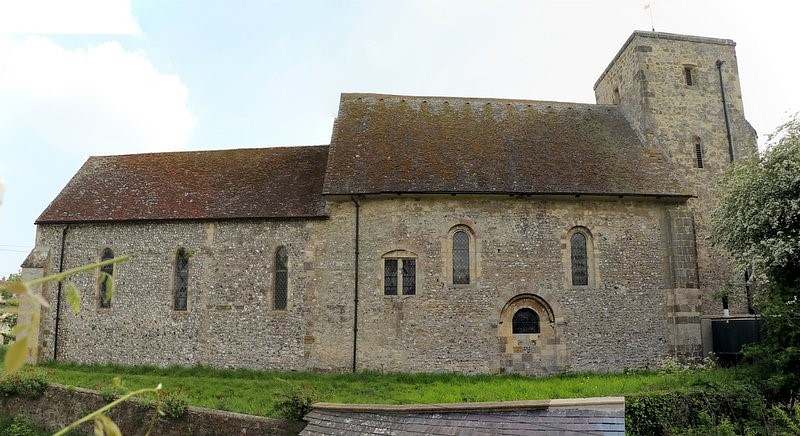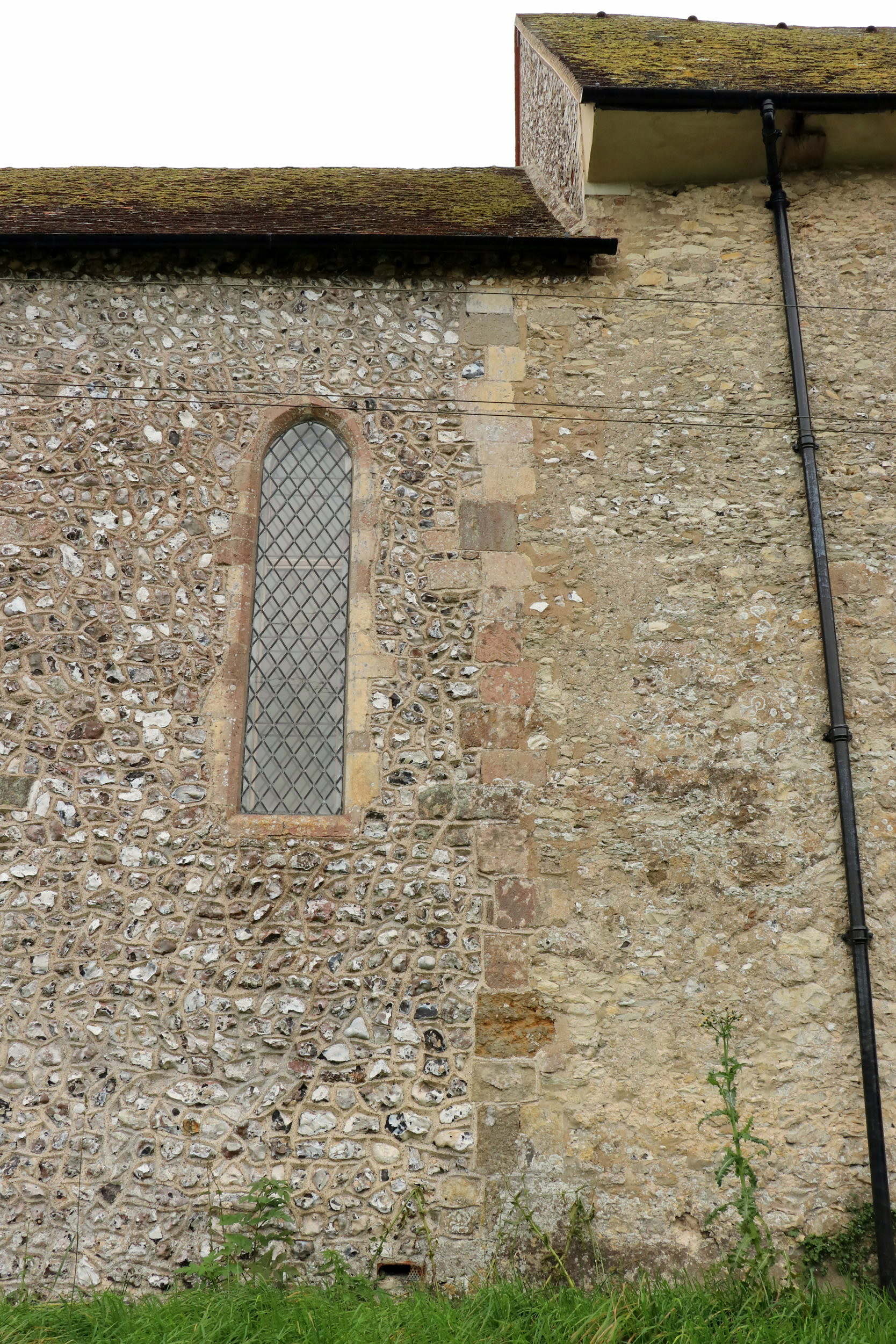Exterior: North Façade
We start our examination of the exterior of St Michael’s by taking a close look at the north elevation. The north wall is one of the most interesting parts of the church exterior, and we can learn much about St Michael’s and its early history just by examining this wall closely.

North façade
The photograph shows the wall of the nave, on the right, continuing into the chancel on the left, but with clear differences between the two parts.
Look first at the windows. There are two arched, Anglo-Norman windows in the nave and three Early English lancets in the chancel. So, there must have been at least two major stages in the construction of this building, the chancel being significantly later than the nave. You can tell by their lack of ornamentation that the chancel lancets are Early English, late-12th to late-13th century, rather than the later, ‘Decorated’ style of the 14th century.
There is a clear vertical line of ashlars between the two roofs, but slightly to the left of the nave, rather than just at the end of the nave.

North wall, between chancel and nave
The stonework to the right of these ashlars seems identical with the rest of the nave stonework, implying that the original wall of the present church had extended to here. These ashlars look to have been corner quoins. We know from inside that the nave ends about where the modern down-pipe now is, then there is the chancel arch. So there would not have been enough space to the east of the arch for a chancel, if the building had been squared off at these quoins. This seems to imply, quite strongly, given the presence of the chancel arch, with its ‘beakhead’ carving looking east, that there must have been something else to the east of these quoins providing space for an altar. Possibly a narrower squared-off chancel or, more likely, a curved apse (a semi-circular recess covered with a hemispherical vault or semi-dome).
Now consider the roof heights and the heights of the walls in this area. If you look at the nave wall, below the soffit, it is clear that the nave roof had been raised by around 60 cm (about 2 ft), and we believe that this was done in 1230, when the nave was re-roofed with new timbers. But the raised part ends with the present nave gable at the position of the west wall of the present chancel. (The chancel arch, of course, lying below the east wall of the nave, the west wall of the chancel.) And the part of the wall between the gable and the ashlars is clearly the same height as the nave wall before it was raised. So it seems that the roof of the earlier build must have ended above the ashlar quoins, with a lower roof over whatever extended east of this line. If there was an apse, then a separate roof for that would be expected.
The east gable wall of the nave that you can see below the roof is of a quite different construction to the north wall, including the raised part of 1230, and is largely flint-based. So it does look as if the original east end of the church has been substantially altered. In fact the gable had been weatherboarded before 1864, when the boards were replaced by the present flintwork.
The nave wall to the right of the vertical ashlars actually has a slight inward curve, but probably not steep enough for the start of an apse wall. At present we do not know how the original nave was terminated.
One thing that seems to be missing from the walls here is any sign of putlog holes. Putlogs were pieces of squared timber used as supports for scaffolding during building. A putlog hole generally has a piece of flat stone at the top and one at each side, to allow the putlogs to be extracted easily. There are a couple of putlog holes visible in the tower wall, but their apparent absence from the north wall, or any sign that these had been present but had been filled in, is surprising.