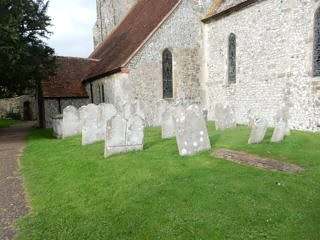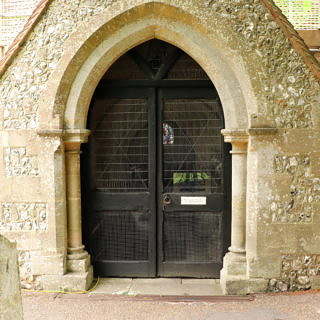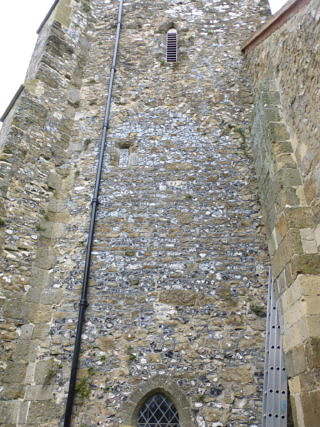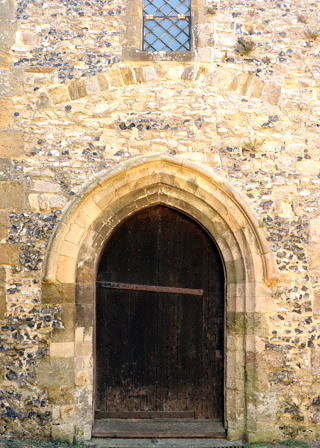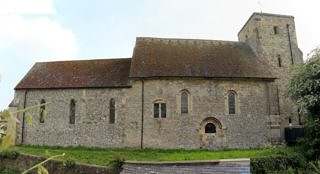First impressions of St Michael’s

Amberley Castle and St Michael’s Church
Amberley Church is at the end of the main village street, one of the highest points in Amberley, so that when first built it would have been clearly visible from the surrounding countryside. Quite normal. But there’s one dominant and unusual aspect to its positions: the church is hard up against Amberley Castle, and has a tower as high as the castle walls. In fact the story of Amberley Church is linked directly to the bishops of Chichester: Bishop Luffa, who was responsible for building the new cathedral at Chichester in the 12th century, at the same time built his summer residence at Amberley Castle, and adjacent to this he built the church. So St Michael’s was a little bit more than just another village church, and its size is almost certainly due to its direct association with the bishops.
The church has the characteristic parts of many medieval churches. It has a three-box structure comprising a tower, nave and chancel. Nothing particularly unusual about any of that. It has the common east-west orientation, with the chancel at the east end. Round-headed arches over windows and a doorway indicate that it dates back to Norman times, but pointed lancet windows indicate later, Early English, extensions.
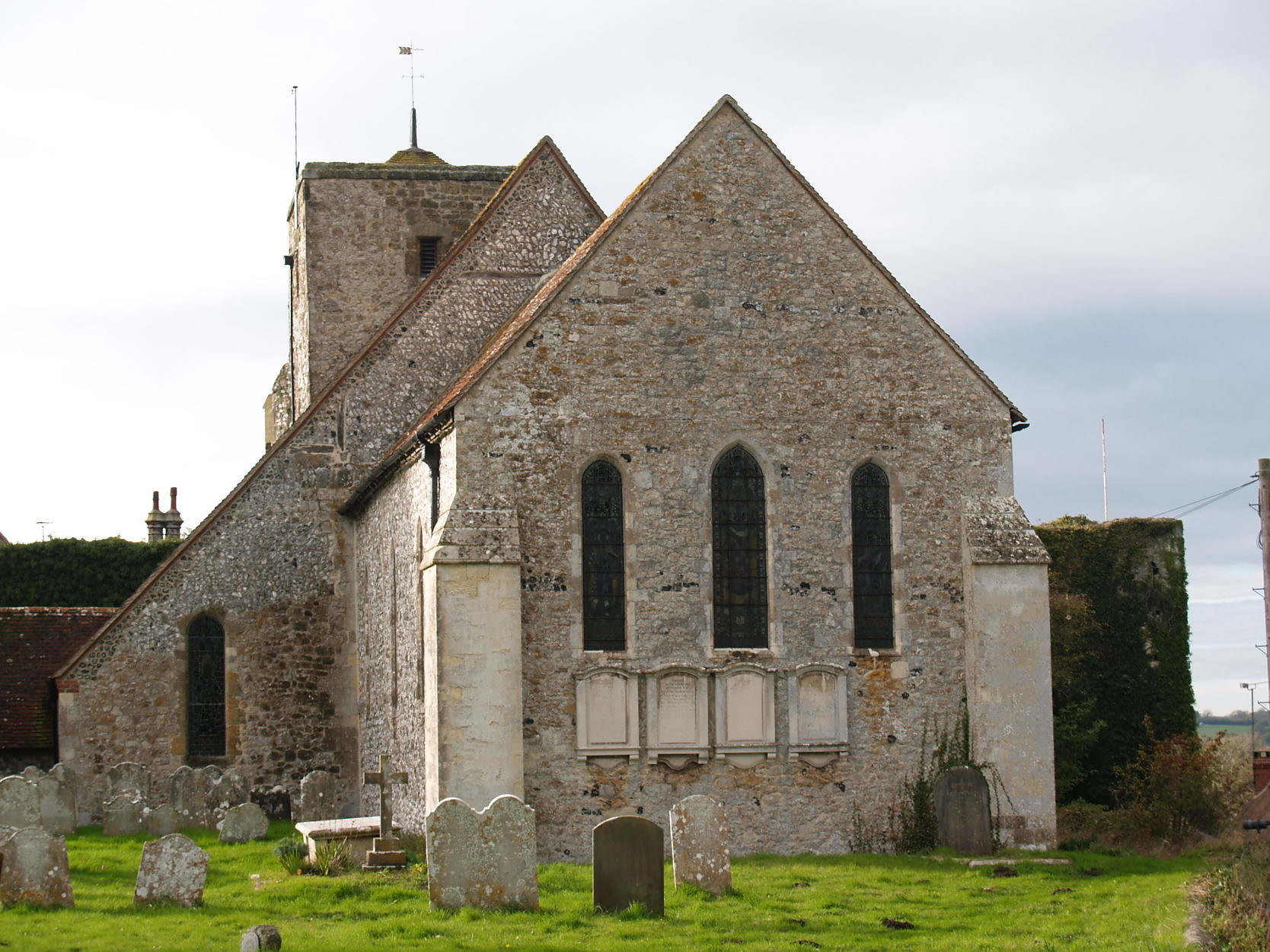
Amberley Church from the east
This picture shows the church from the east. The three Early English lancet windows imply that this part of the building probably dates from the 13th century. There’s a significantly higher part of the church behind, with its roof extending over what appears to be a southern extension, and behind that you can see the tower. So immediately you get the impression that the higher part is earliest, probably extended eastwards around the 13th century, and that this extension with its lower roof is almost certainly the chancel, with the nave behind. It also looks like the nave was extended southwards – probably by adding an aisle. It’s not clear yet when the tower might have been built, since you can’t yet see very much of it.
When looking at any building for the first time, it’s a good idea to take a walk all round the building. The point is to get an initial feeling for the building, to gain a first impression of its external form, before looking at it in more detail. Walk slowly round the building. You should look at the walls, roofs, gables, windows and doorways, the tower. Look at the materials and how they’ve been used. Look at the quoins, notice any unusual or unexpected things, such as worked stone appearing for no immediately obvious reason among otherwise unworked materials. The photographs below show what you would see on walking around the church.
The church has the very common Sussex plan of a row of three rectangles: a main middle part – which is the nave; a lower part at one end – the chancel; and a tower at the other end.
You will notice the round-arched windows and a (blocked-up) doorway to the north, and narrow pointed windows without much decoration in the north, east and south walls of the chancel. These indicate that the church origins are probably Norman, with later additions. So even if you did not know this before, you can tell that this church probably has around 900 years of history. You can see that it’s built from a mixture of rough stonework, quite a lot of flint, with worked stones on the corners and a few places on the walls.
We will be looking more closely at the exterior of the church later in the tour, after we’ve explored the interior. You will find that it will be easier to understand what you see outside when you know what’s inside. But it always helps to have had an initial look at the outside before you go in. So now imagine that you are proceeding up the path to the little porch on the south side of the church.
