Interior: Roof Timbers
Nave
The nave roof is of a common-rafter crown-post structure. The roof trusses comprise pairs of sloping rafters and a horizontal collar beam between them. The collars rest on the longitudinal collar purlin, which in turn is supported by the massive crown post above the central tie-beam across the nave. At the lower end of each rafter is a triangular arrangement of a vertical prop about a metre high — an ashlar piece — and a horizontal sole piece which rests on the wall.
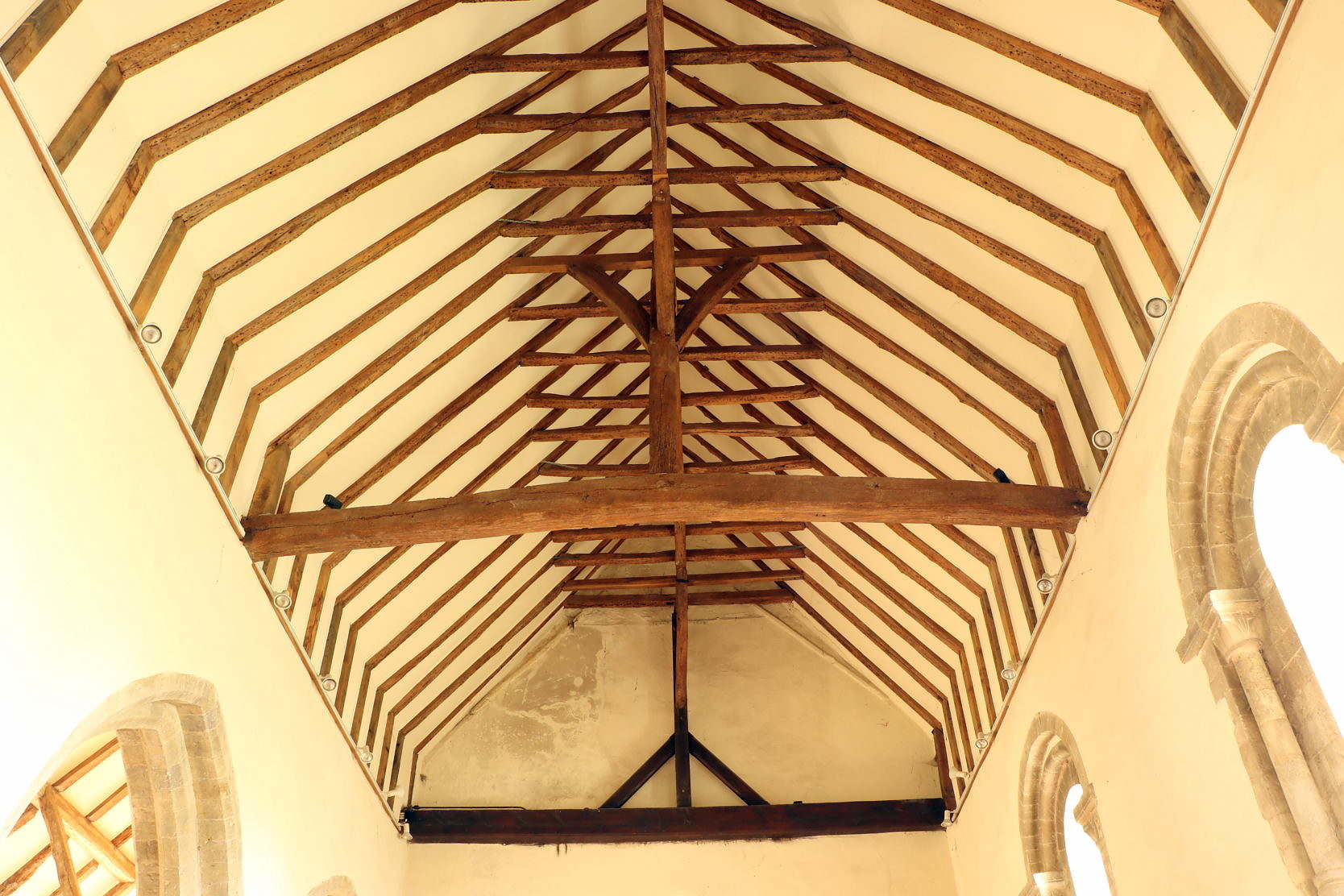
Nave, roof timbers
The sole pieces can’t be seen here, but outside the church the ends of the sole pieces and the rafters are visible below the north nave wall soffit.
Little doors between the rafters at each end of the nave on the north side provide access to an eaves void.
The nave timbers are consistent with late 14th century work. The unusually long ashlar pieces – about twice the normal length – relate to the raising of the roof when the aisle was constructed.
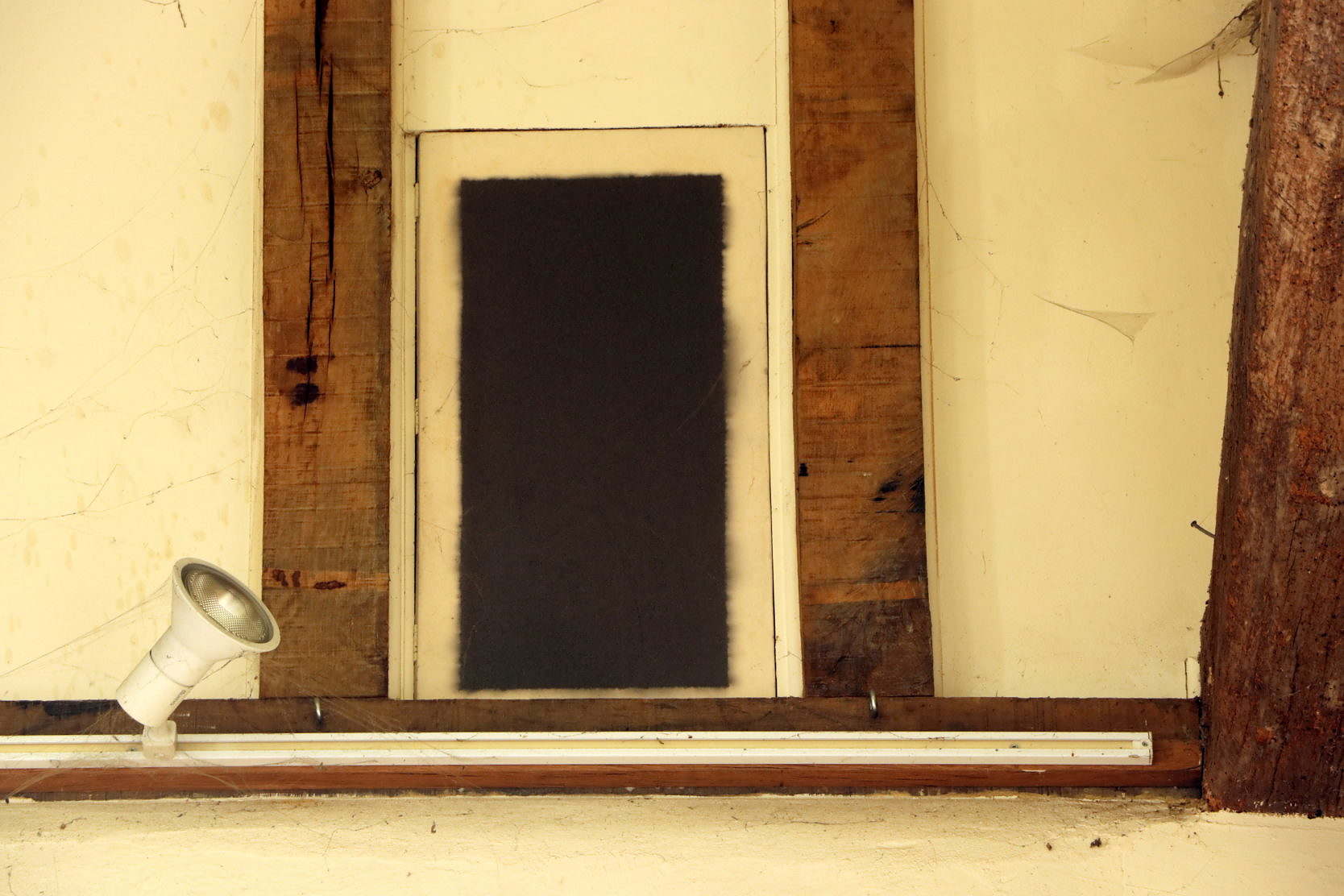
Nave, door to eaves void
The photo below shows the rafter and sole pieces above the south wall of the nave. The door to the eaves void can just be glimpsed in the middle of the photo. The timbers had been much damaged by rot and by death watch beetle, necessitating major repairs in 1995.
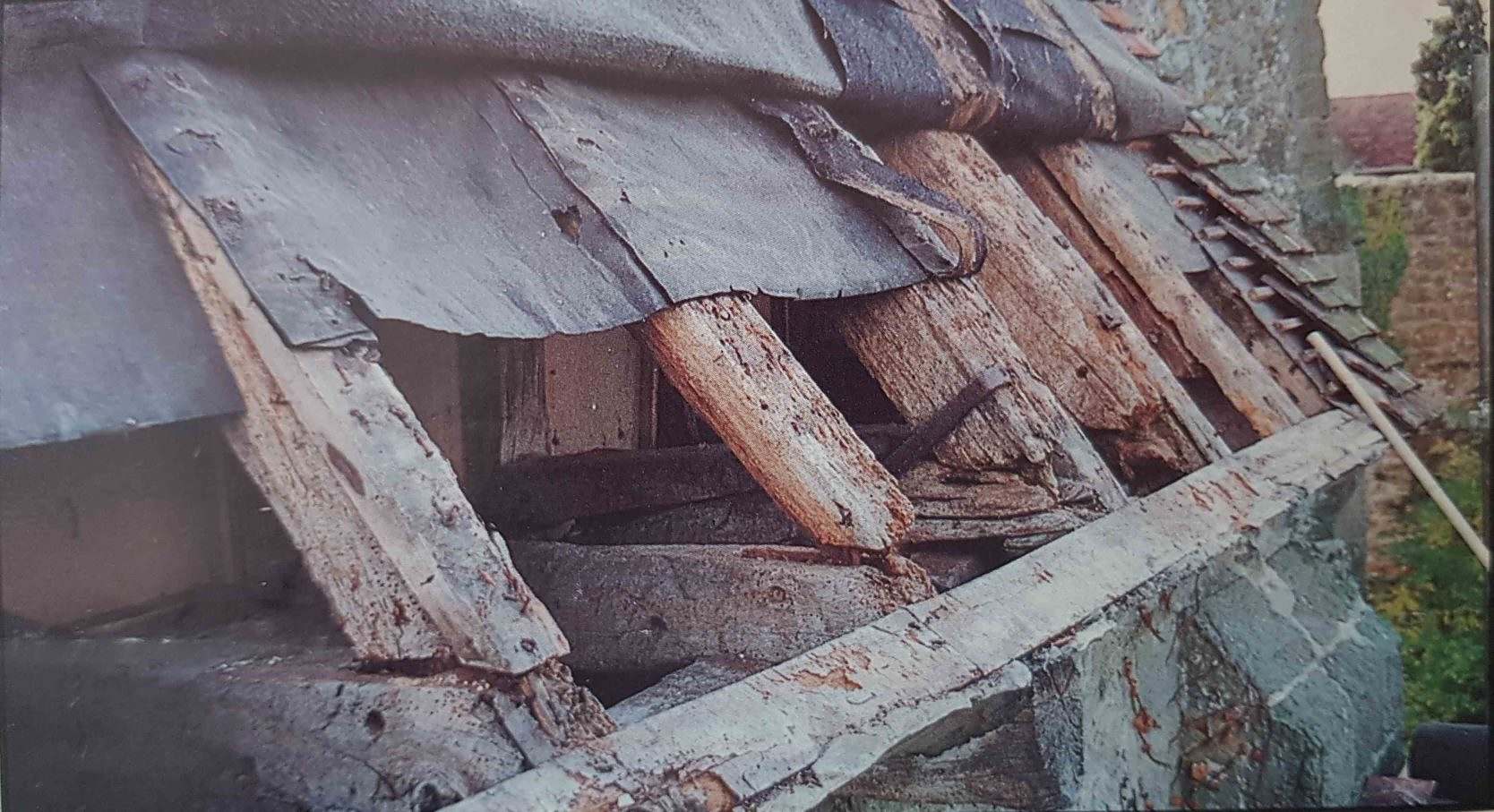
Roof timbers over south wall of nave, 1995
Chancel
Essentially the same roof structure is used in the chancel, but relatively pristine timbers here are most likely 19th century. Some rafters are older than the tie-beams, possibly 15th century. Damaged portions of the ceiling visible between some of the rafters show its lath-and-plaster construction; the soft-wood laths are typically Victorian.
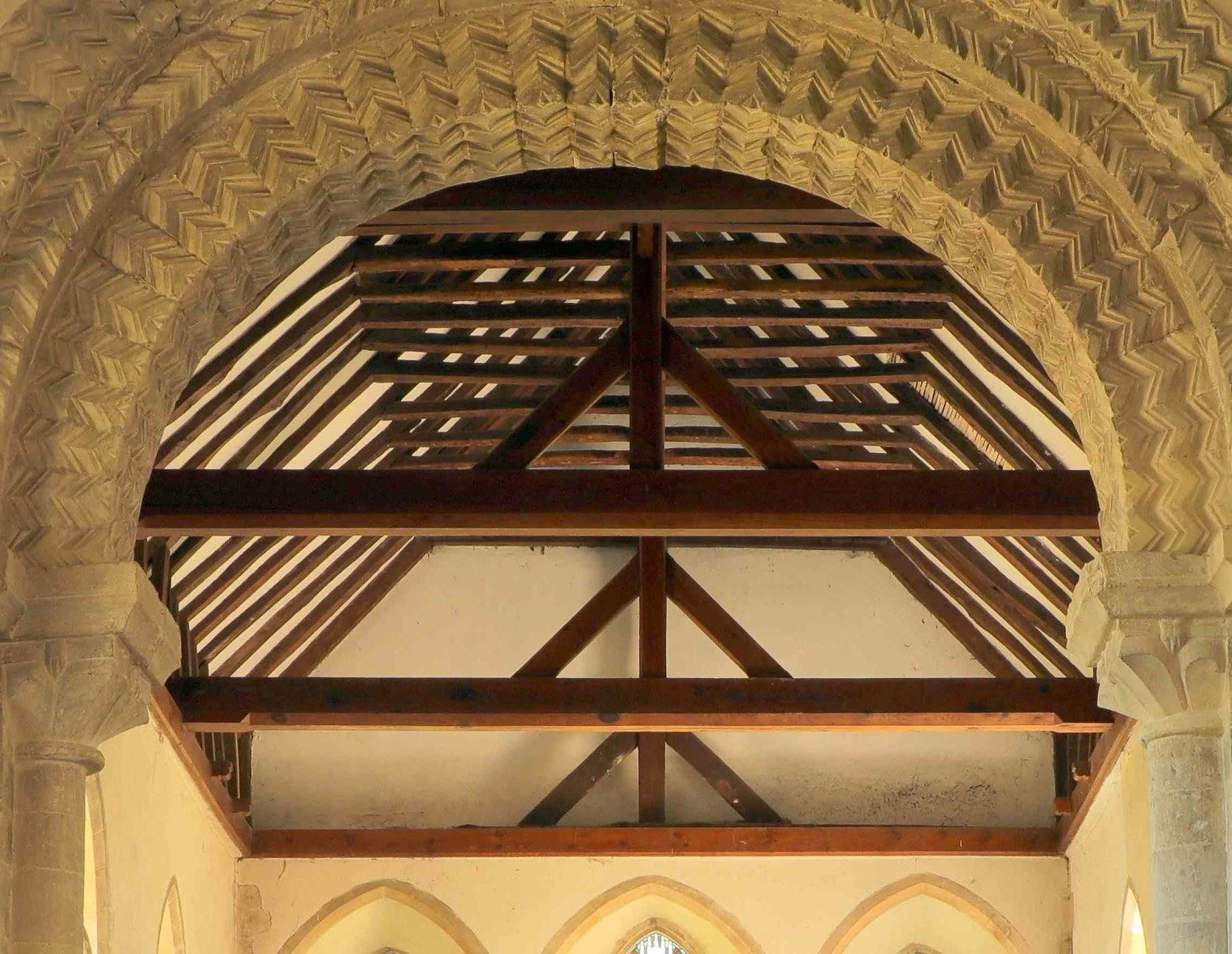
Roof timbers, chancel
Aisle
The roof timbers in the aisle are rather different from those in the nave and chancel.
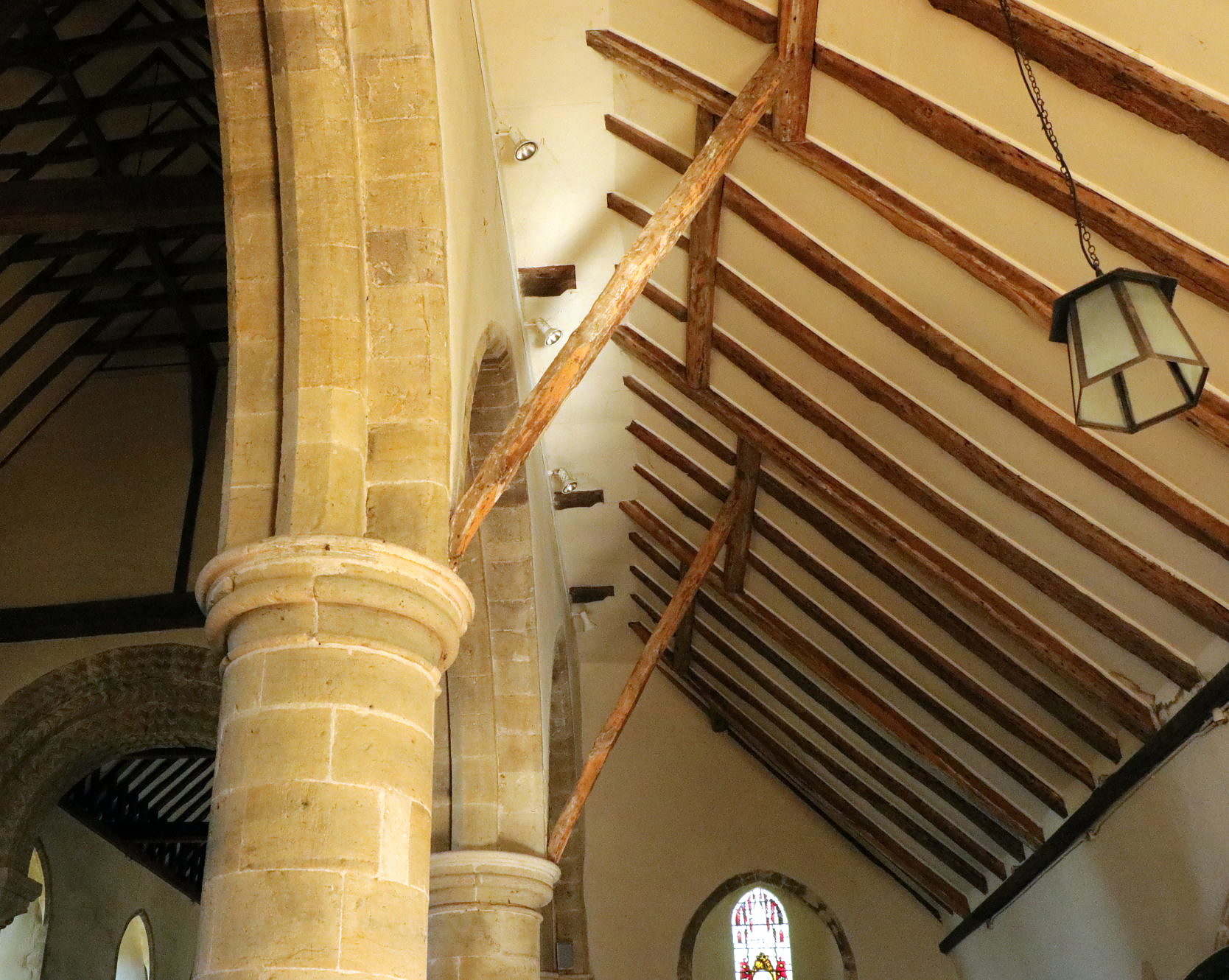
Aisle, roof timbers
The sequences of three shallow “common” rafters between deeper “principal” rafters, with staggered horizontal purlins, indicate late-18th or early-19th century construction – probably around 1800.
The rafters disappear as they rise to the left. There’s a flat area about two feet wide between the disappearing rafters and the top of the arcade (effectively of the original wall of the nave) which echoes the wide soffit outside the north wall of the nave. The horizontal sole pieces of the nave trusses protrude into the aisle below the flat area, just as you would expect if the structure of the timbers here was essentially the same as the north timbers. So, we have the same structural characteristic as in the nave.
The structure of the roof timbers here, with vertical props, the ashlar pieces, resting on the wall rather than the rafters themselves resting on the walls, relates to the raising of the roof, essentially by the height of these props, without the external walls being raised.
Unusually, the ends of the supporting struts rest on the capitals of the arcade pillars. This looks like a ‘belt and braces’ appproach to providing support to the rafters.
It is not clear whether the rafters in the nave extended all the way down to the aisle south wall, but given the total length, it looks more likely that at least some of the rafters consist of two pieces, with the join being hidden above the arcade. Though the aisle roof timbers look very old, you can see that many of them show evidence, such as mortises, indicating that they have been recycled.
In 1864, the ceiling was boarded, for warmth. This boarding was removed in 1964, exposing the rafters. Nail holes for the boards are visible on some of the rafters.