Interior: South Aisle
Exiting the chancel and turning left takes us to the south aisle with its three-bay arcade and massive Greensand columns. This part of the church dates from about 1230, at the same time as the chancel was extended.
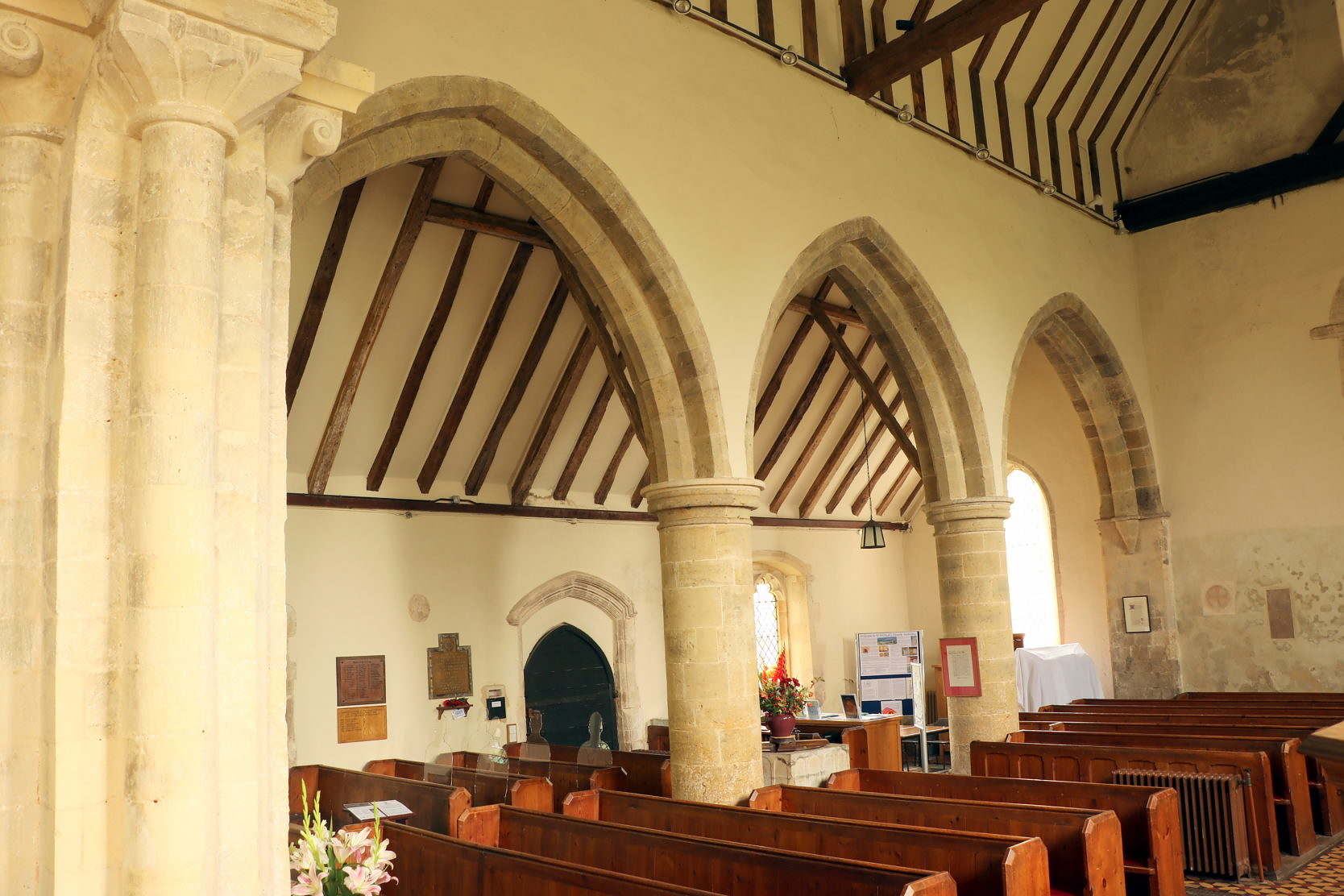
South aisle arcade
There was always an altar at the east end of the aisle, the string moulding of the chancel continuing below the east window, above the altar, and around the piscina. The contiguity of the string moulding confirms that the aisle and the chancel extension were constructed at the same time. The original side altar was removed to allow for the pews installed in 1864 to extend right up to the east wall of the aisle. The east-most of these aisle pews were removed in 1967, to allow the present aisle altar to be installed.
Piscina
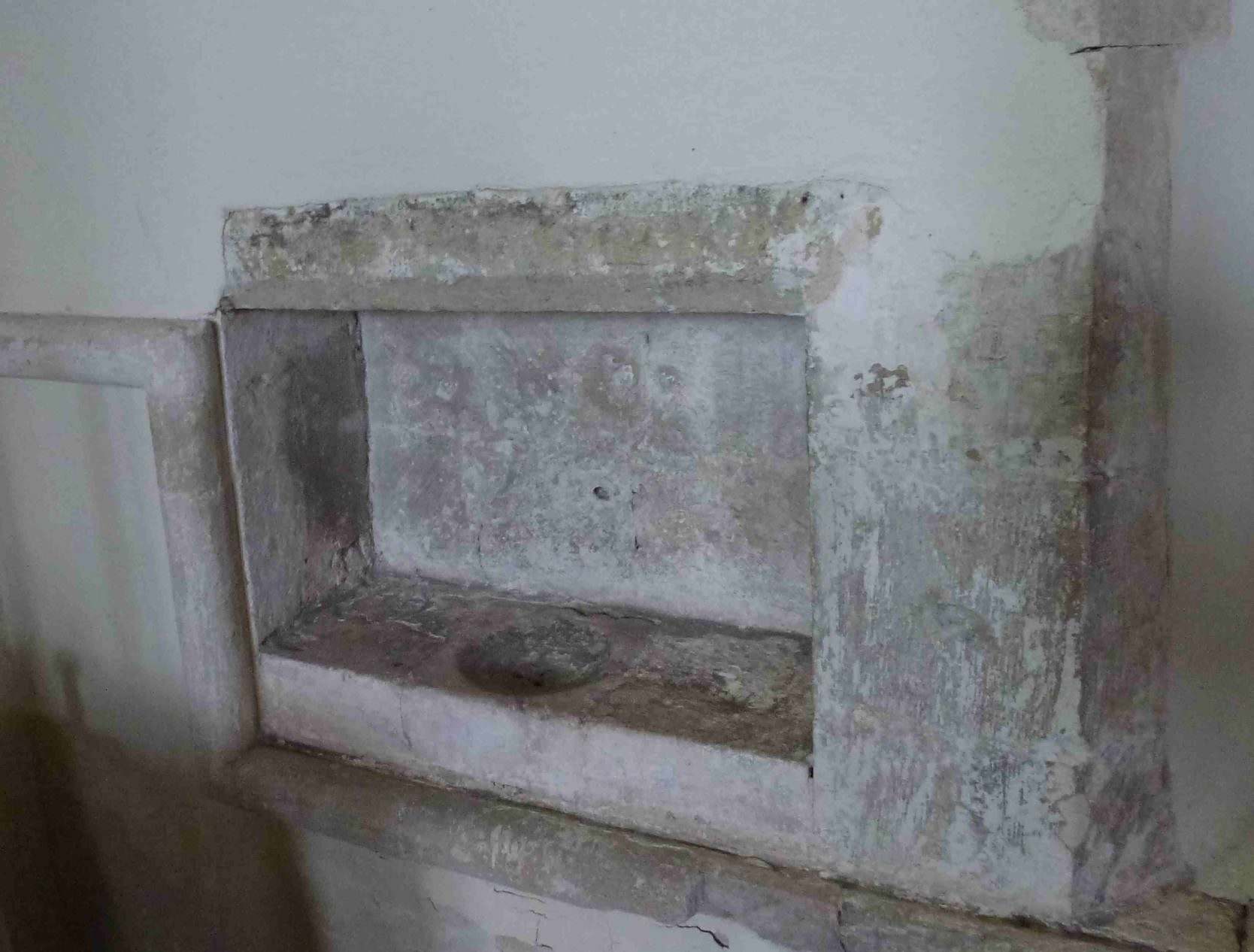
Aisle piscina
The presence of the piscina, which the string moulding demonstrates must be original, shows that there must always have been an altar here, as opposed to the aisle providing additional seating for the normal congregation. Some churches have an opening, called a squint at the side of the chancel arch to allow people in the aisles a view of the sanctuary. That there is no squint at Amberley tends to confirm that the aisle was always essentially separate from the nave, and that services did not run at the same time as the main Mass being said at the high altar. The squint was used only by the priest at the side altar to synchronise his raising of the Host with the priest in the chancel.
This side chapel was probably not a chantry nor a chapel for a fraternity. While there appears to have been a chantry at least up to the early 15th century, this was likely to have been an altar below the nave wall paintings. No chantry was recorded at Amberley in the early 1550s when their income and property was sequestered by the state. So this side altar must have been used only for early morning masses said on weekdays and some Saint’s days.
Wantele brass
To the left of the aisle altar, a tombstone with its brass is set against the wall. This has the inscription, in Latin, “Here lies John Wantele who died on 29 January 1424, on whose soul may God have mercy.”
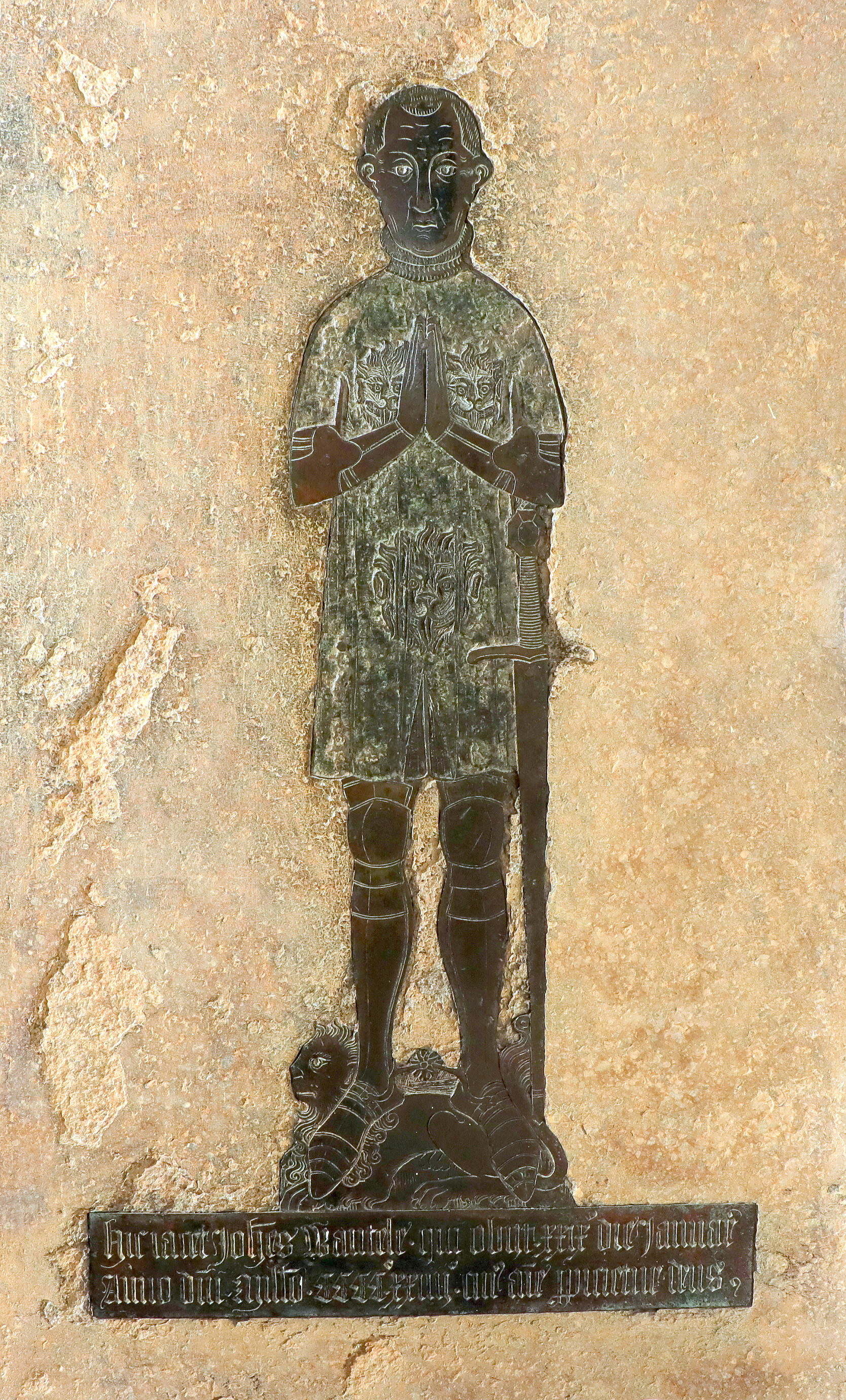
The Wantele brass
This brass is the first known where the figure has an emblazoned tabard over the armour. Tabards were worn to display the knight’s coat of arms so he could be recognised in battle. His arms were three silver lions’ heads, with red tongues, on a green background. The brass was originally on the aisle floor, over the tomb, but was moved to its present position in 1864. The tombstone itself is of Purbeck marble, from Dorset. There’s a copy of the brass in the north-west corner of the nave, for anyone who wishes to take a rubbing.
East window
The stained glass in the east window of the aisle is a memorial of 1915 to Nina Sanger. Although she didn’t live in Amberley she was generous to the parish and is buried in the churchyard. It represents Dorcas and a young child. See Stained Glass for more details of the glass.
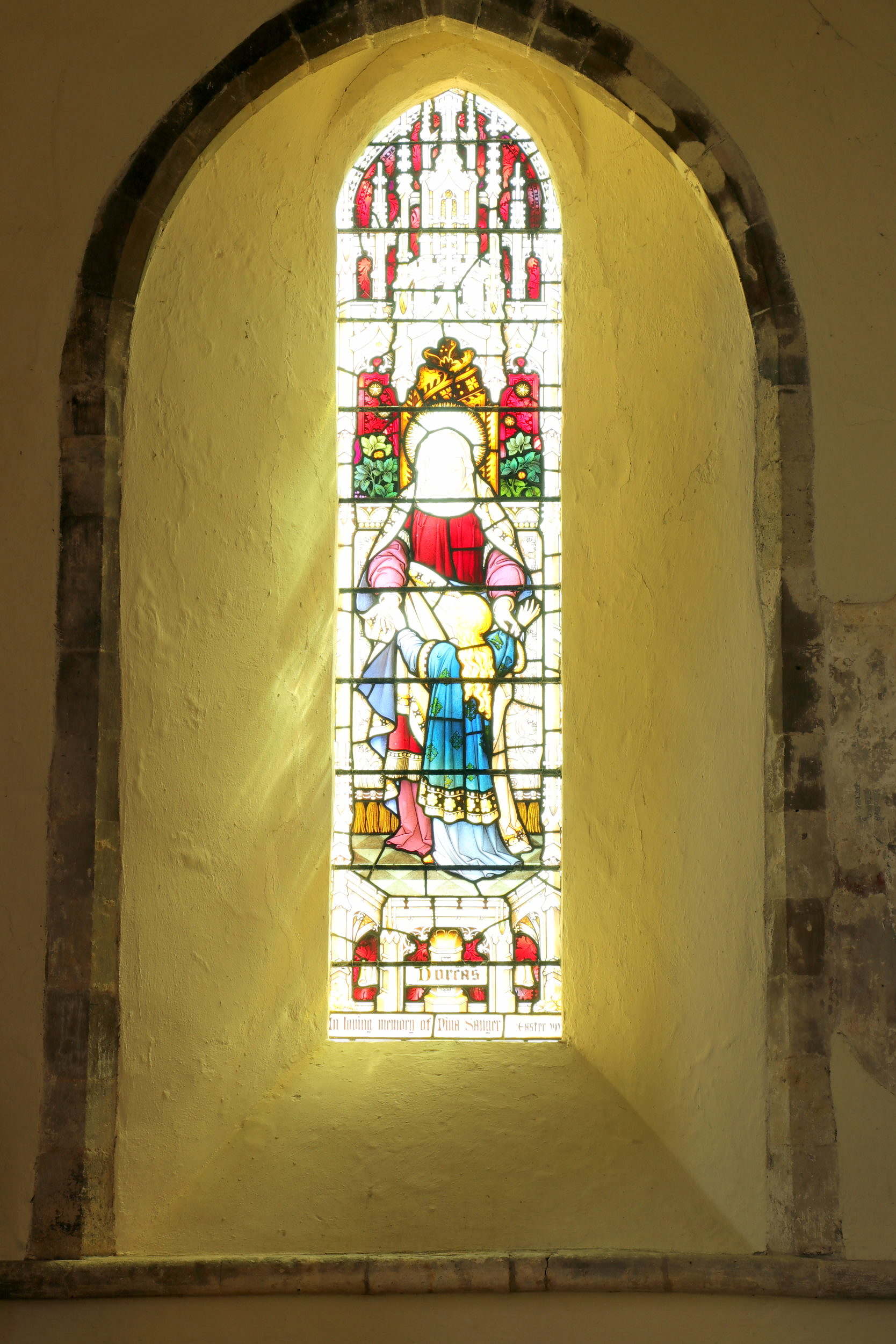
Aisle, east window
South-east window
The beautiful two-light window to left of the south doorway, from 1931, portrays St Edith. See Stained Glass for more details of the glass.
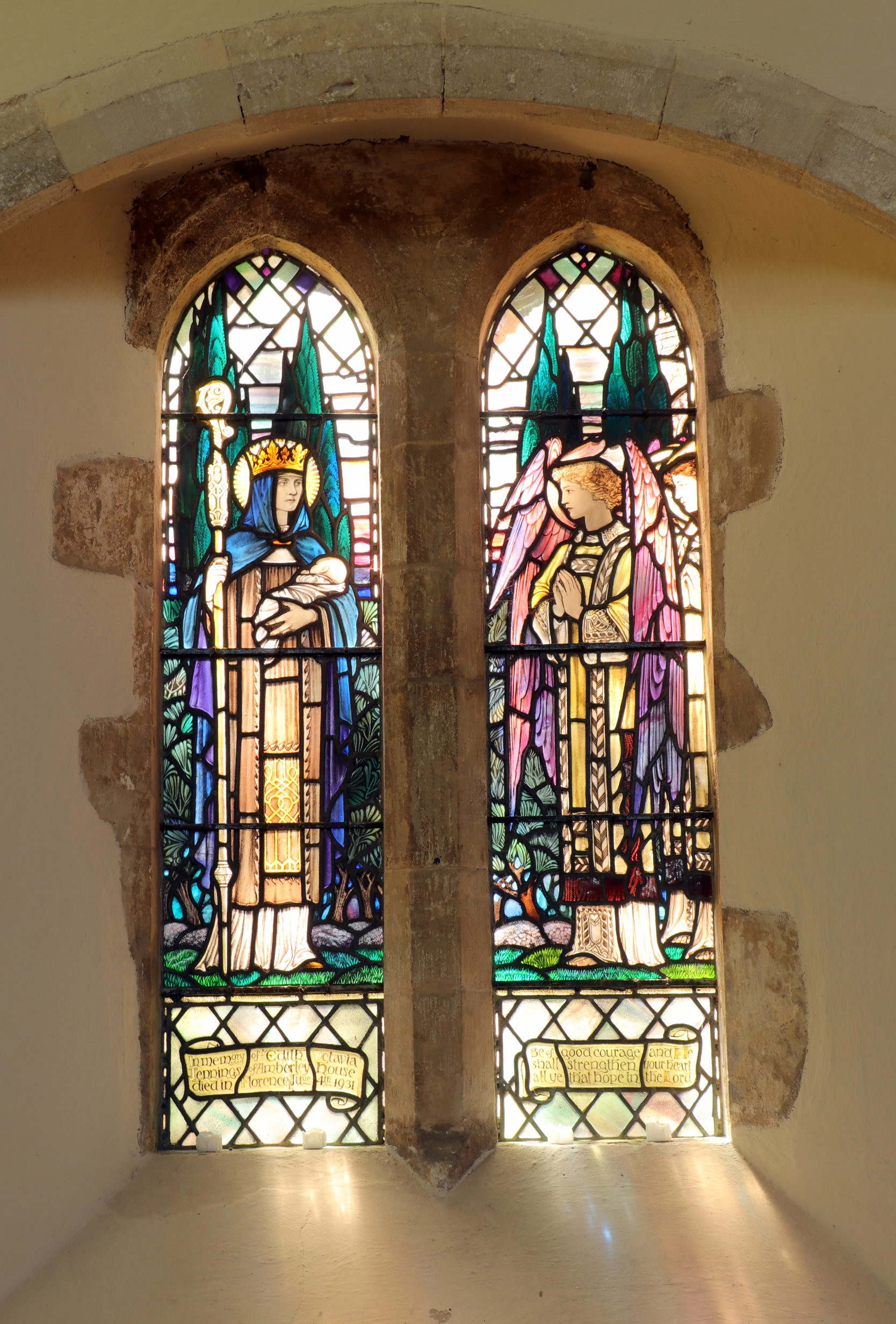
Aisle, south window
From the shape of the window opening the double-window may have replaced an earlier single window, but possibly long before the 20th century stained glass was inserted. As can be seen outside, the stone voussoirs of the two lancets are very worn. This is unexpected, and seems to indicate the use of a poorer quality stone than the jambs.
Font
The font at St Michael’s is not positioned where it might be expected – usually the font would be near the west door of the church. But it is now to the west of the middle pillar of the arcade, so we can assume that it was moved at some time.
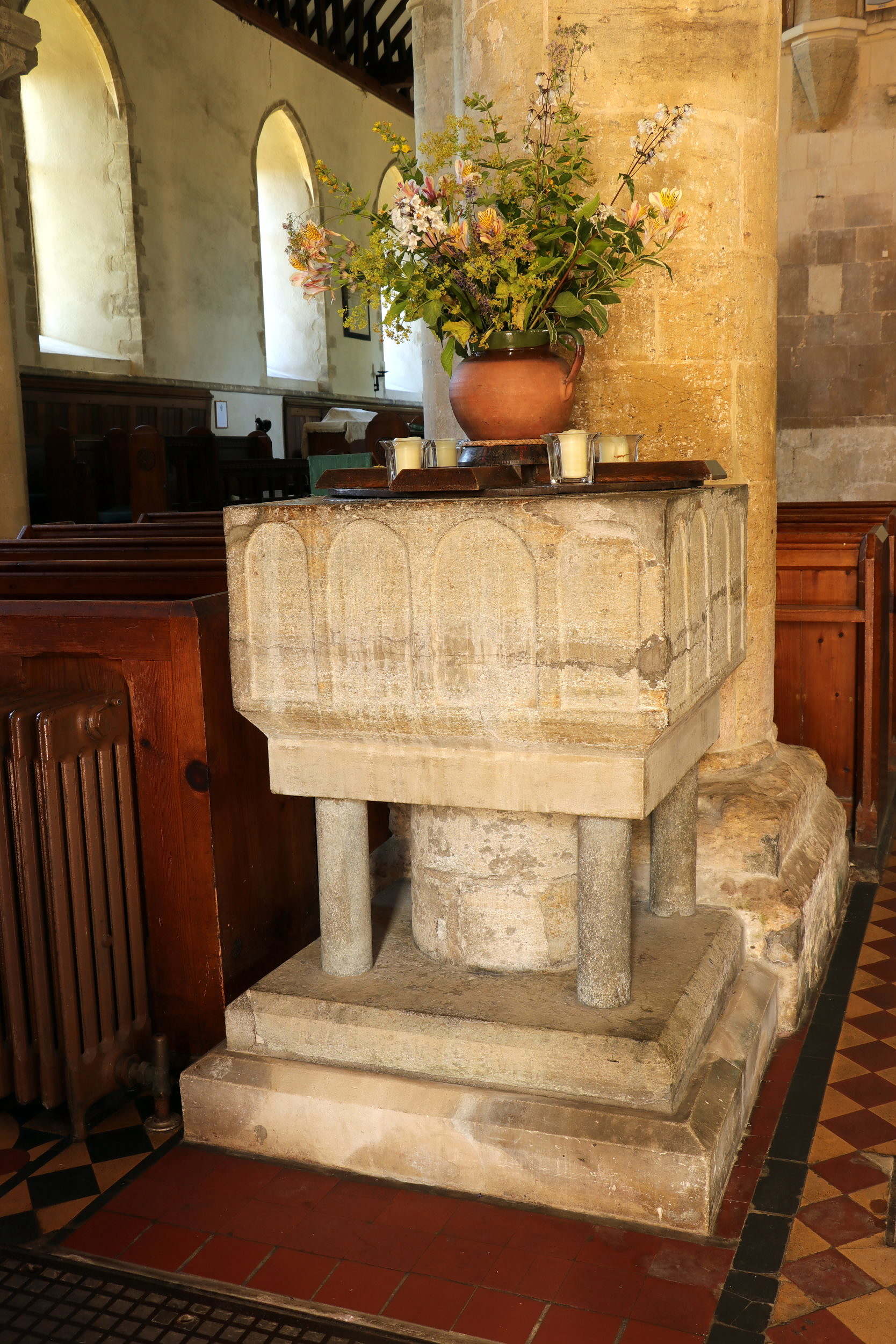
Font
The font is a quite typical, square, 12th century Sussex font, of Purbeck marble, with four relatively crude incised blind arches on each side. Visible cracks indicate that the font was broken at one time (possibly by Puritans in the mid-17th century who objected to fonts and threw them out of churches). It was moved in 1864 from its original position on the west side of the west pillar of the arcade, where it was much closer to the west door. When moved, it broke into twelve pieces and was repaired, the present stone slabs underneath the bowl and at the base were introduced, and previous wooden corner pillars replaced by ones of Purbeck marble. So only the square bowl and the central pillar are original.
South doorway
There’s something odd about the main doorway. Surrounding the pointed 13th century, Caen Stone, doorway arch, is a much larger arch.
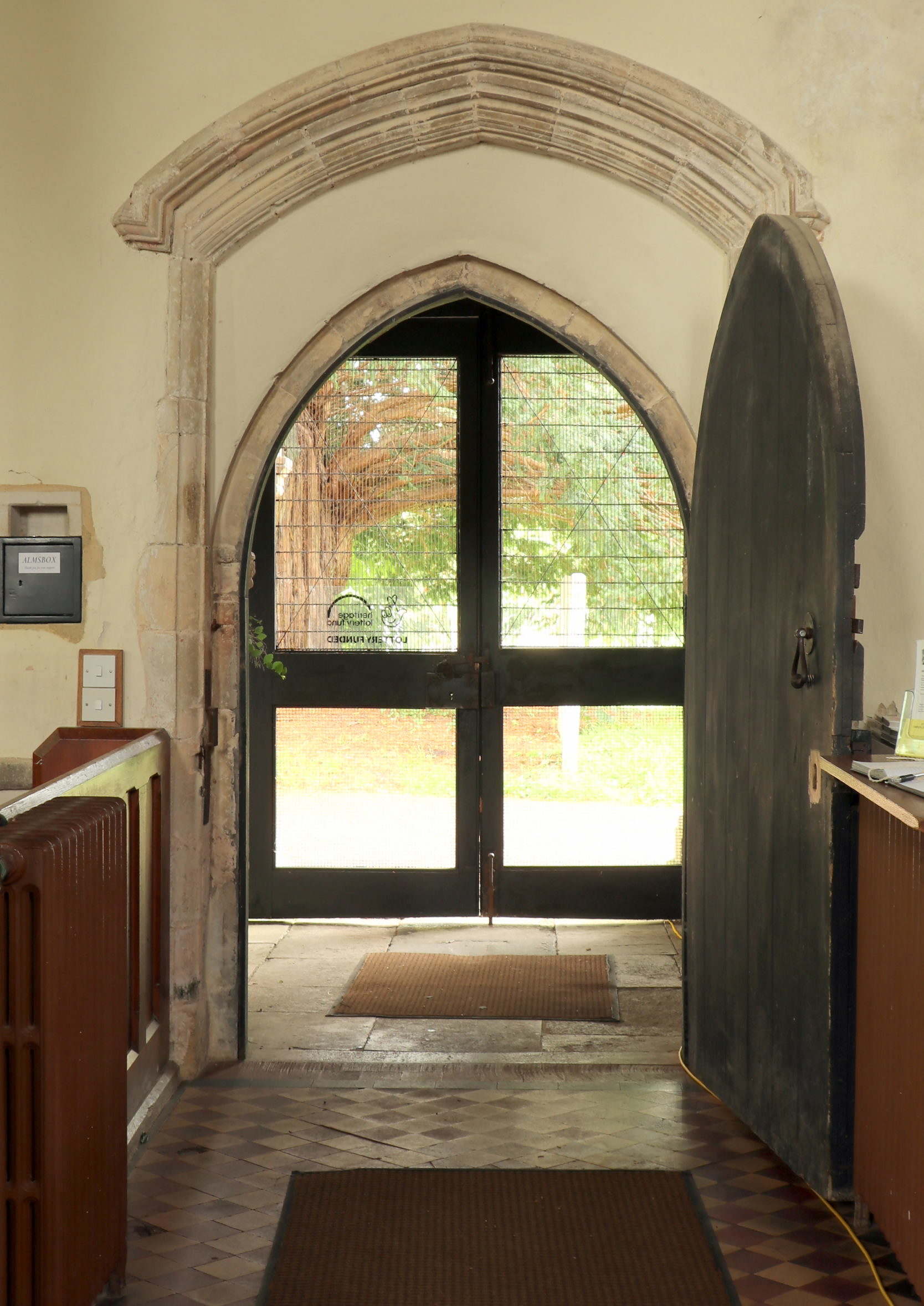
South doorway
What is going on here? Was there an intent at some stage to create a larger door opening, similar in size to the west door? Did the masons first build an internal blind arch (i.e. one infilled so that it cannot lead anywhere) to give an idea of what a new doorway might look like? But it’s quite a complicated piece of work, and this arch wasn’t completed in a day. In fact such double arches are quite common in churches and were deliberate conceits.
South-west and west aisle windows
The two-light window to the west of the main doorway is very different to any of the other windows in the church, and is much later, in the Decorated style of the 15th century – though that doesn’t mean it actually dates from then. The carving is very sharp, and this is true externally also.
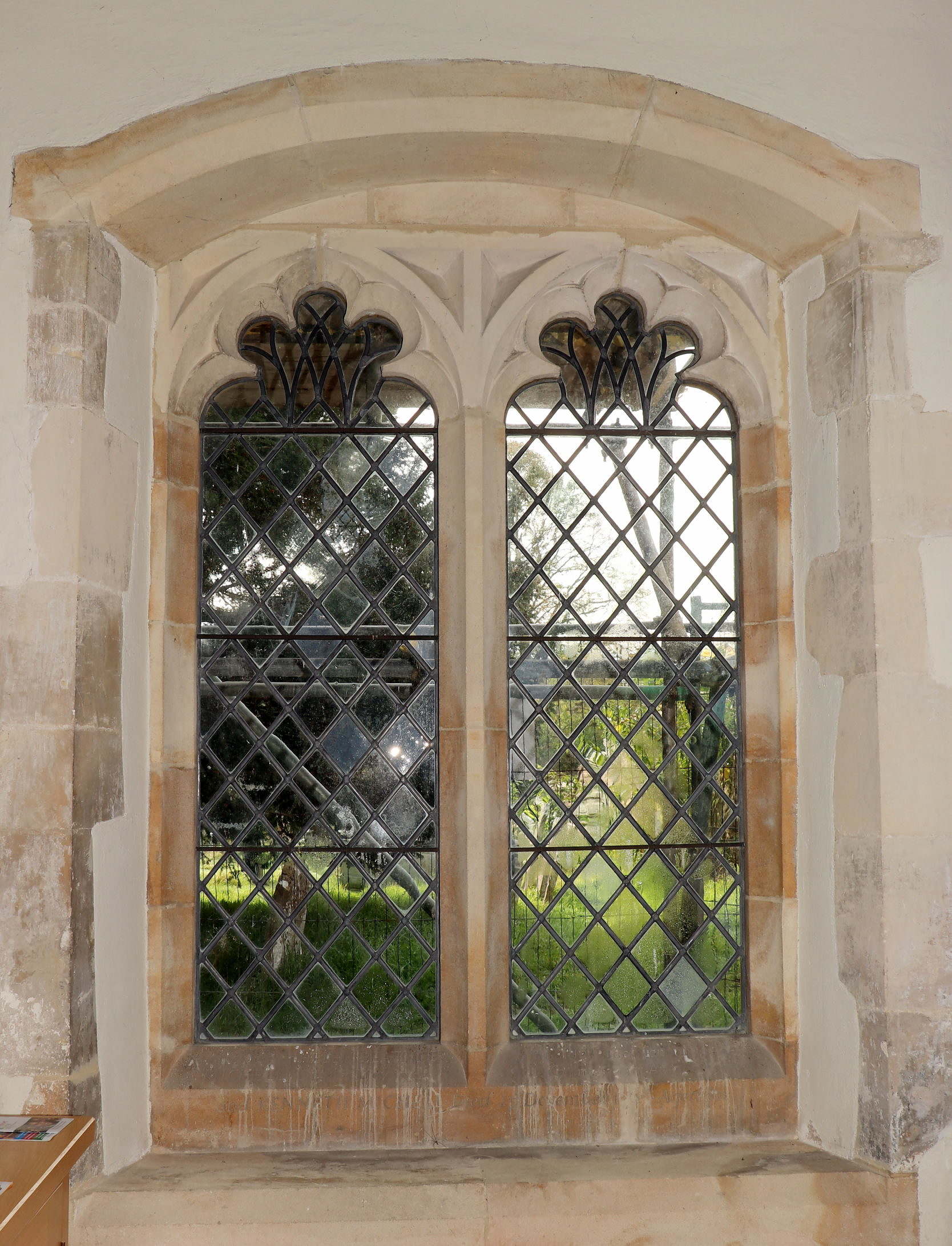
Aisle, south-west window
The incised text at the bottom of the window shows that it is actually a memorial window to Edith Michell, made in the mid-1960s. It’s possible that the outer window opening may have been made in the 15th century, replacing a smaller 13th century one – perhaps to provide more light for baptisms.
The west window of the aisle looks original 13th century. It has a wide splay, maximising the amount of light entering into the aisle.
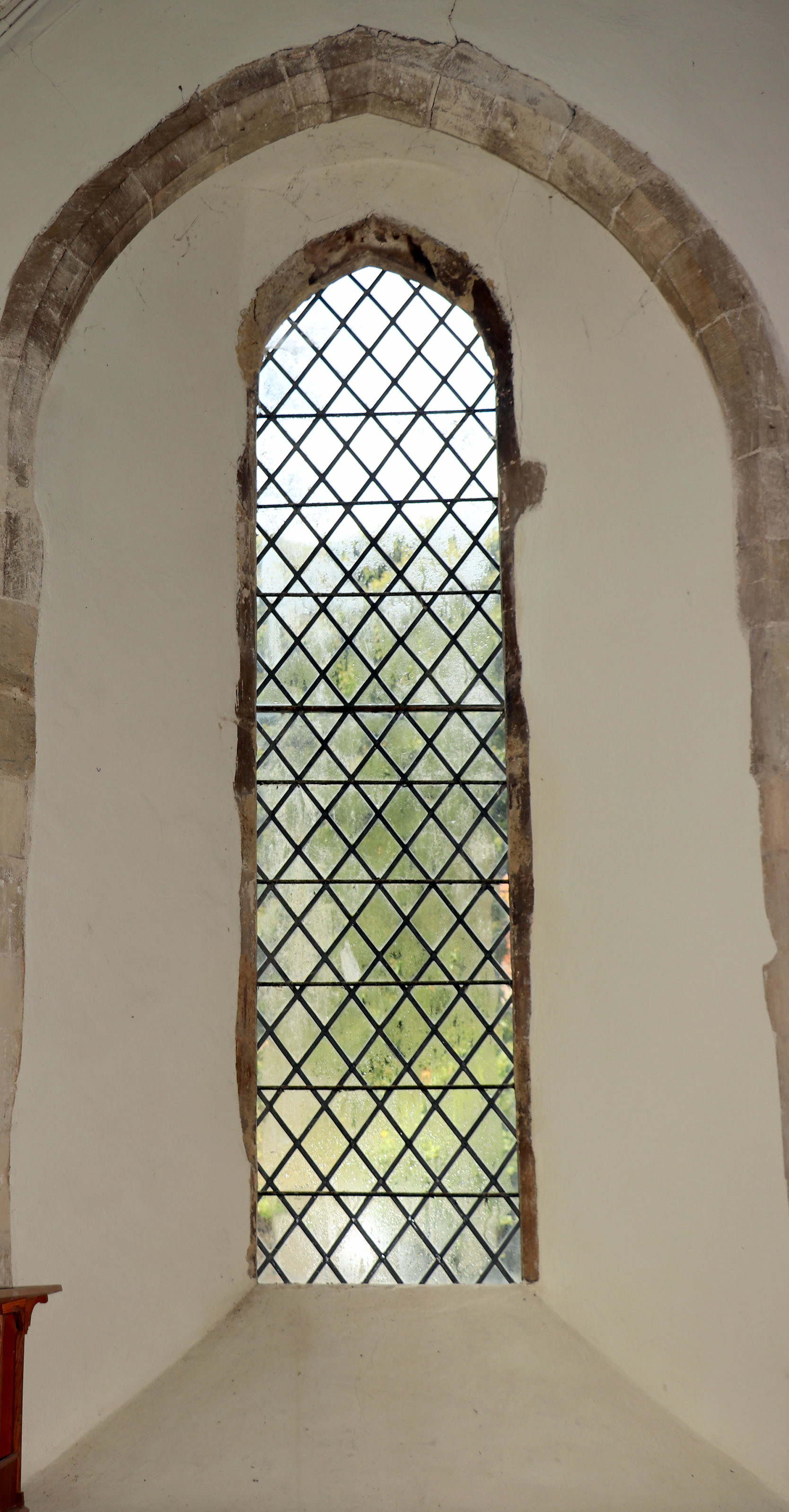
Aisle, west window