Interior: Chancel
Two steps into the chancel from the nave, and two further steps up to the sanctuary lead to the altar, which is thus deliberately at a significantly higher level than the entrance to the chancel.
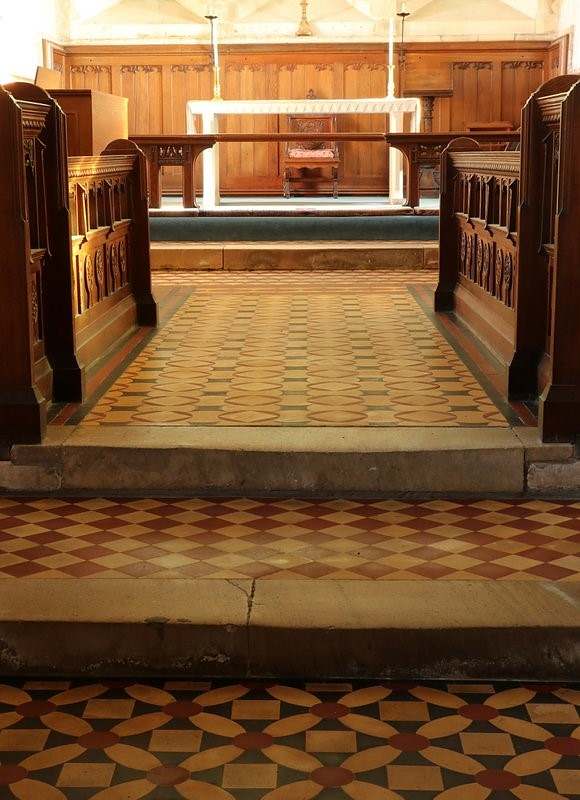
Chancel, showing rising floor
East windows of chancel
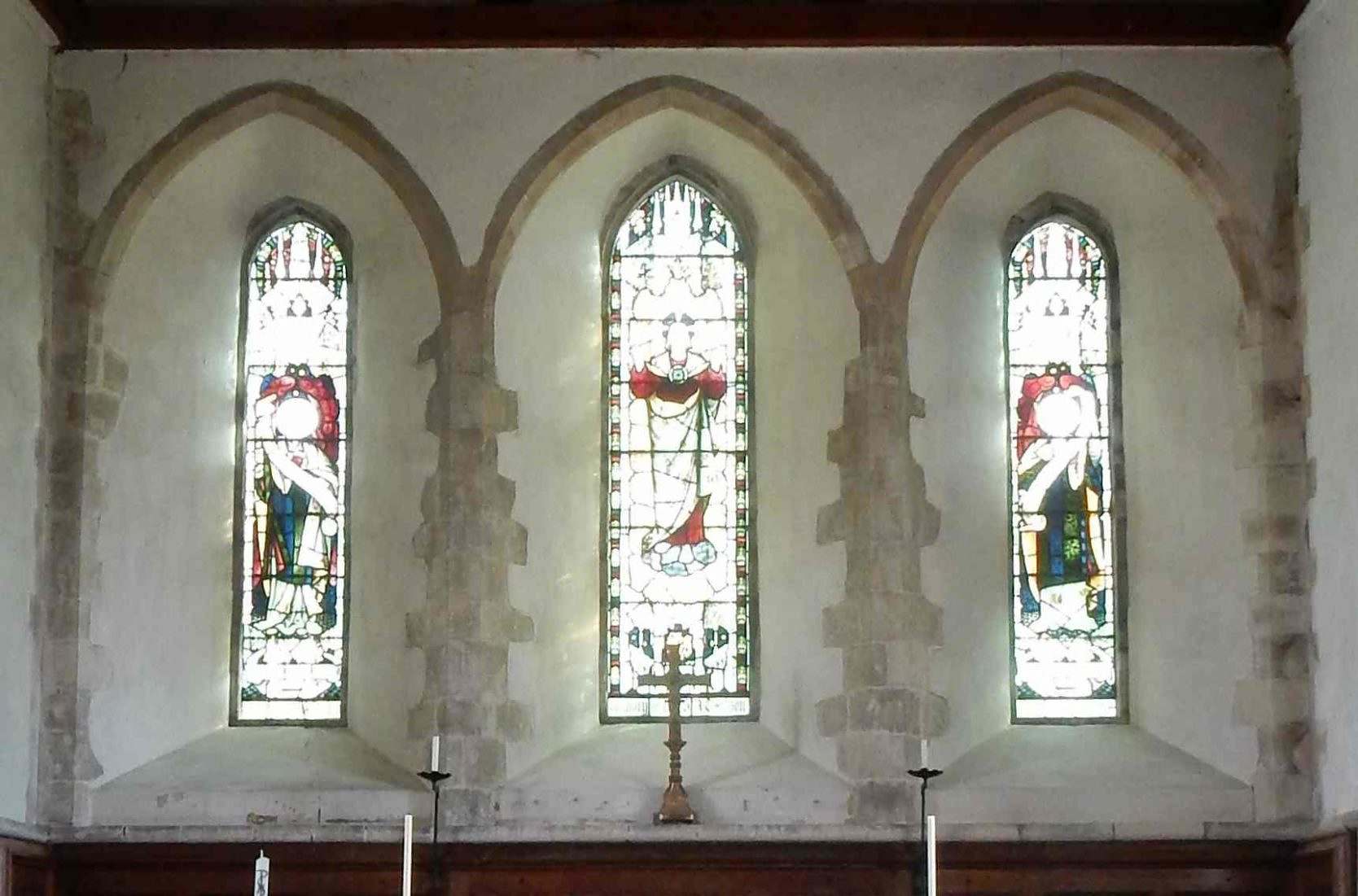
East windows of chancel
The three east windows of the chancel look quite separate on the outside of the church, but they form a unified group inside, with the arches contiguous and all the same height even though the middle window itself is higher than the other two. Prior to the 1864 works the side window arches were shallower and less pointed than the central one. The Victorians disliked this and modified the side arches to match the central one. This may have been to represent the Trinity (Father, Son and Holy Spirit), but given that the central window is both higher and wider than the others, the Victorian decision seems perverse.
The late-19th century stained glass in these windows was installed in memory of the Revd G.D. Clarkson, the vicar responsible for the 1864 works.
Beakhead carving
The decoration on the nave side of the chancel arch is not repeated on the chancel side, even though otherwise the overall structure and carving of the archway is essentially symmetrical. This was generally the case in medieval churches. But on the capital of the left pillar is a little face (ringed in red in the photograph).
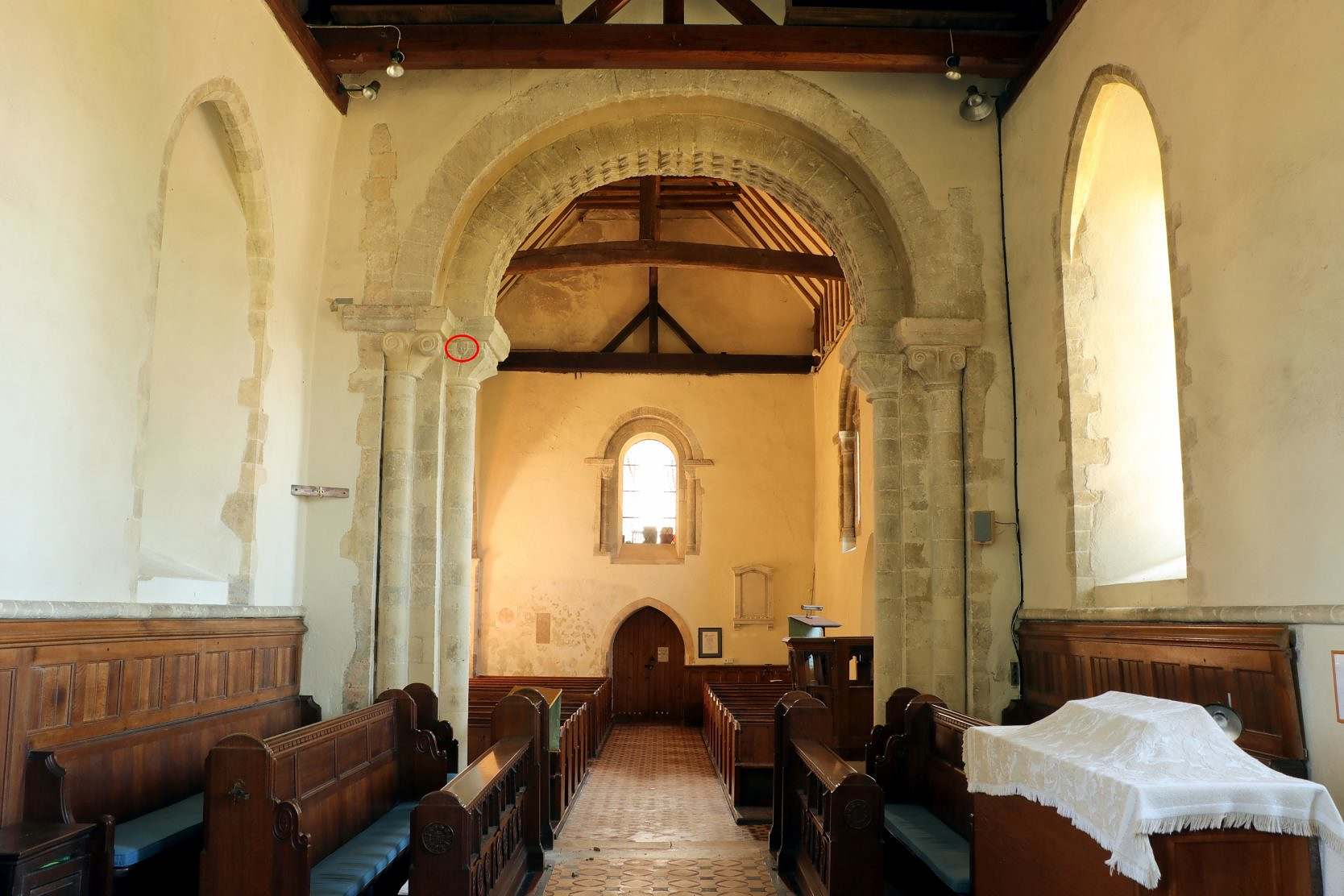
Chancel arch from within chancel (beak-head carving ringed in red)
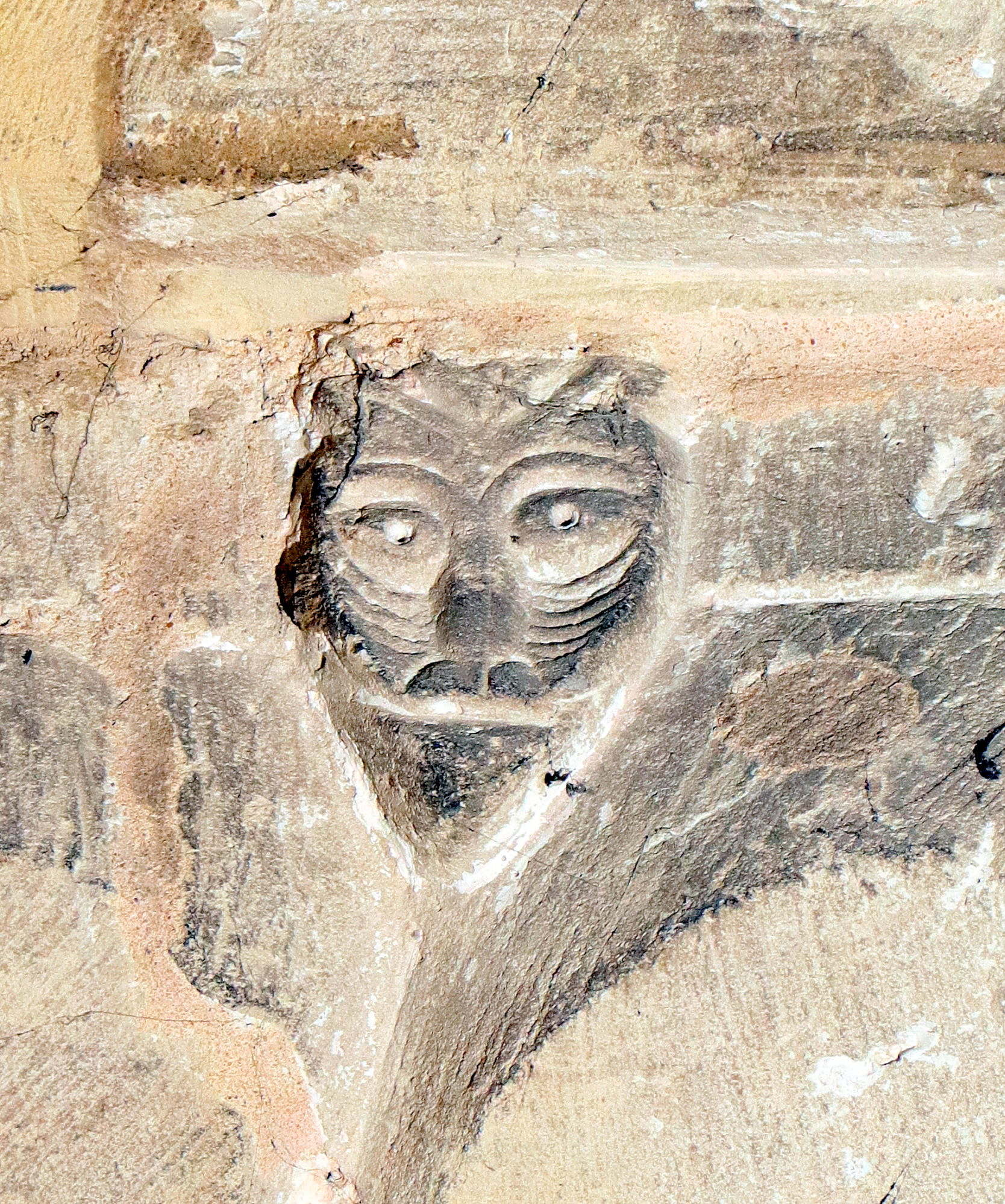
Beakhead carving on chancel arch
These little bird-like carvings, known as “beakheads” are common in Norman churches, and are thought to derive from pre-Christian traditions. Was this here to keep an eye on the priest? This carving was probably meant to be seen.
Chancel woodwork
In contrast to the (cheap) pine pews in the nave, all the woodwork in the chancel is oak.
The choir stalls appear to be contemporaneous with the wall panelling, and this woodwork is clearly relatively recent — 1905 in fact.
There’s a gap in the panelling in the middle of the left wall. Why would that be? Well, at that gap there’s now a seat for the organist. So maybe there was an earlier organ against the wall. Which is indeed the case: a harmonium was installed in 1865 and replaced by an organ in 1905, at the same time as the panelling and choir stalls were put in. The present organ was installed in 1997.
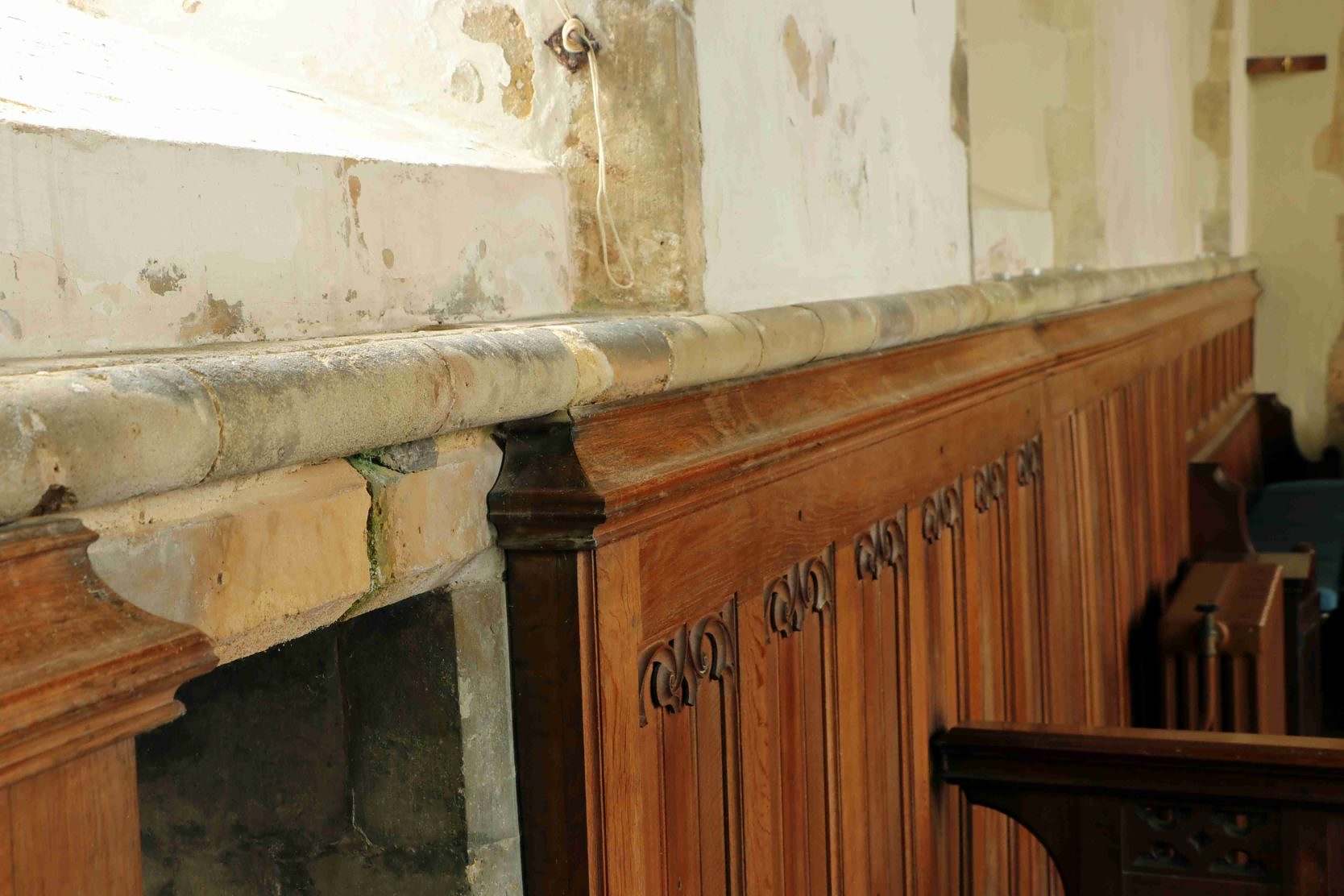
Chancel woodwork with string moulding above
Above the panelling is a string moulding which goes all round the walls of the chancel, just below the north and south window openings and rising at the sanctuary to below the east window openings. This moulding continues within the aisle, as we shall see. So it would appear that this was probably created when the aisle was built and the chancel extended, about 1230.
The present sanctuary rail was also installed in 1905. The previous one — which you can just see in the 1820 engraving — had balusters sufficiently close together to stop dogs from entering the sanctuary.
Sanctuary: Piscina and Aumbry
The free-standing high altar, of Portland stone, was installed in 1968. The previous altar stood against the east wall. The change in position meant that the priest celebrating mass could face the congregation, as opposed to facing the same way as the congregation, east.
To the right of the altar is a piscina and an aumbry to the left.
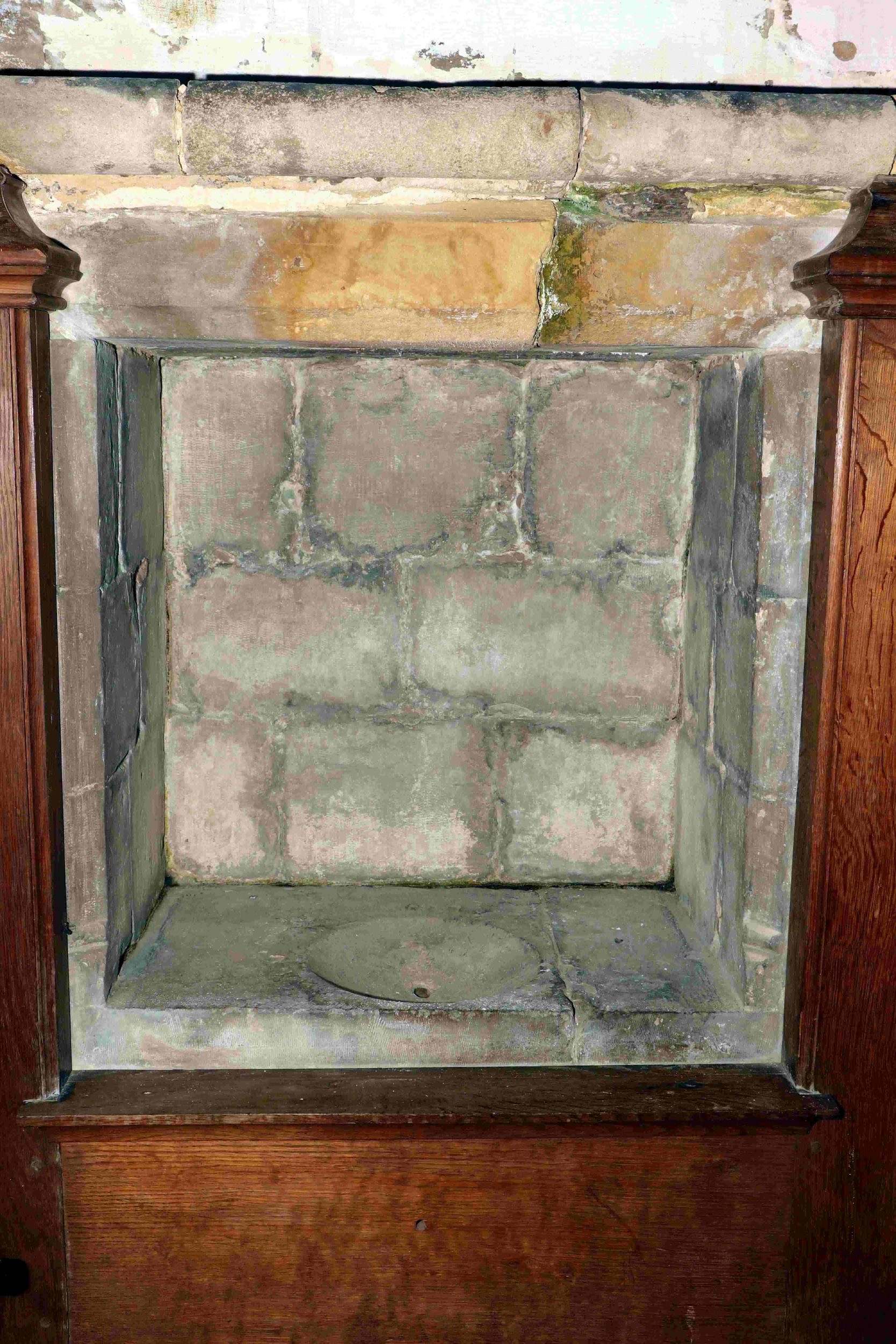
Chancel, piscina
The piscina’s drain hole leads to the churchyard. This was used for disposing of the water used to wash sacred vessels, which had to drain into consecrated ground.
The aumbry was used to store communion vessels, etc. This would originally have had a door, though there is no sign of that now.
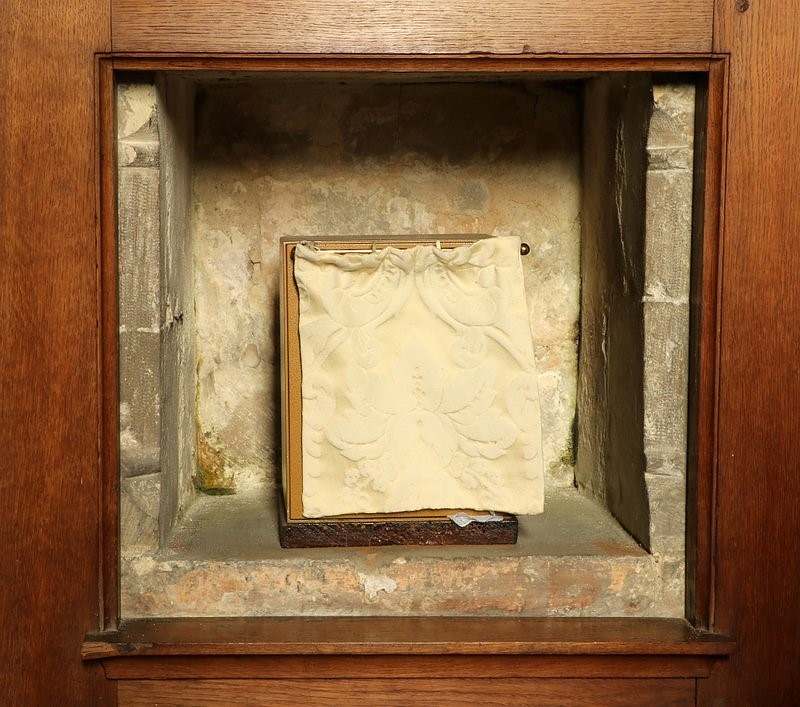
Chancel, aumbry
There is something missing in the chancel, though. In medieval times, the priest was the celebrant, the deacon read the Gospel, and the sub-deacon read the Epistle. These three would normally sit in sedilia at the right of the chancel while the Creed and Gloria were sung, to give them some rest during the long ceremony. The sedilia were often the most ornate feature of the chancel. But surprisingly, there seem to be no sedilia at Amberley, or any obvious sign that they were ever present. (St Michael’s much smaller sister church in North Stoke has a three-seat sedilia.)