Interior of Tower
Before the remedial works of 2018-9, the inside of the tower was a damp and uncongenial place. Not the pleasantest of locations for the vicar or the bellringers. The damp problems had to be addressed with some urgency, and the conditions in the tower are much improved. The description of the tower here refers to the state of the tower prior to these works.
Vestry
Before 2019 the vestry was a damp and gloomy place.
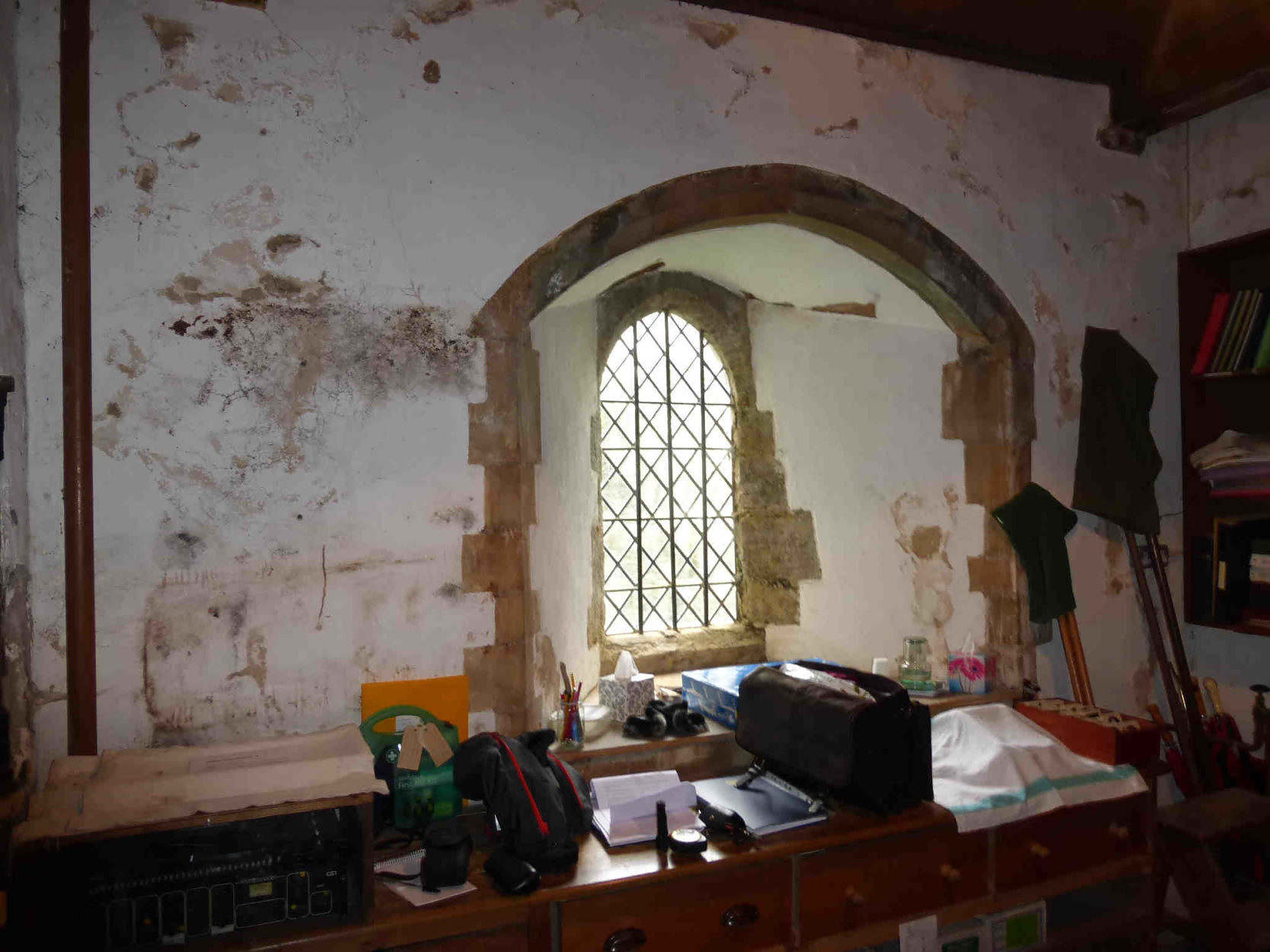
Vestry before 2019
The wide splay of the original 13th century window helps only a little to bring light in. Outside the proximity to Amberley Castle walls restricts the amount of sunlight reaching this corner of the church.
The west door, of double-plank construction fits snugly into the original doorway, but though this door is clearly very old, it cannot be the original door. For there are hinge pintles at either side of the doorway, indicating that there were double doors in the past.
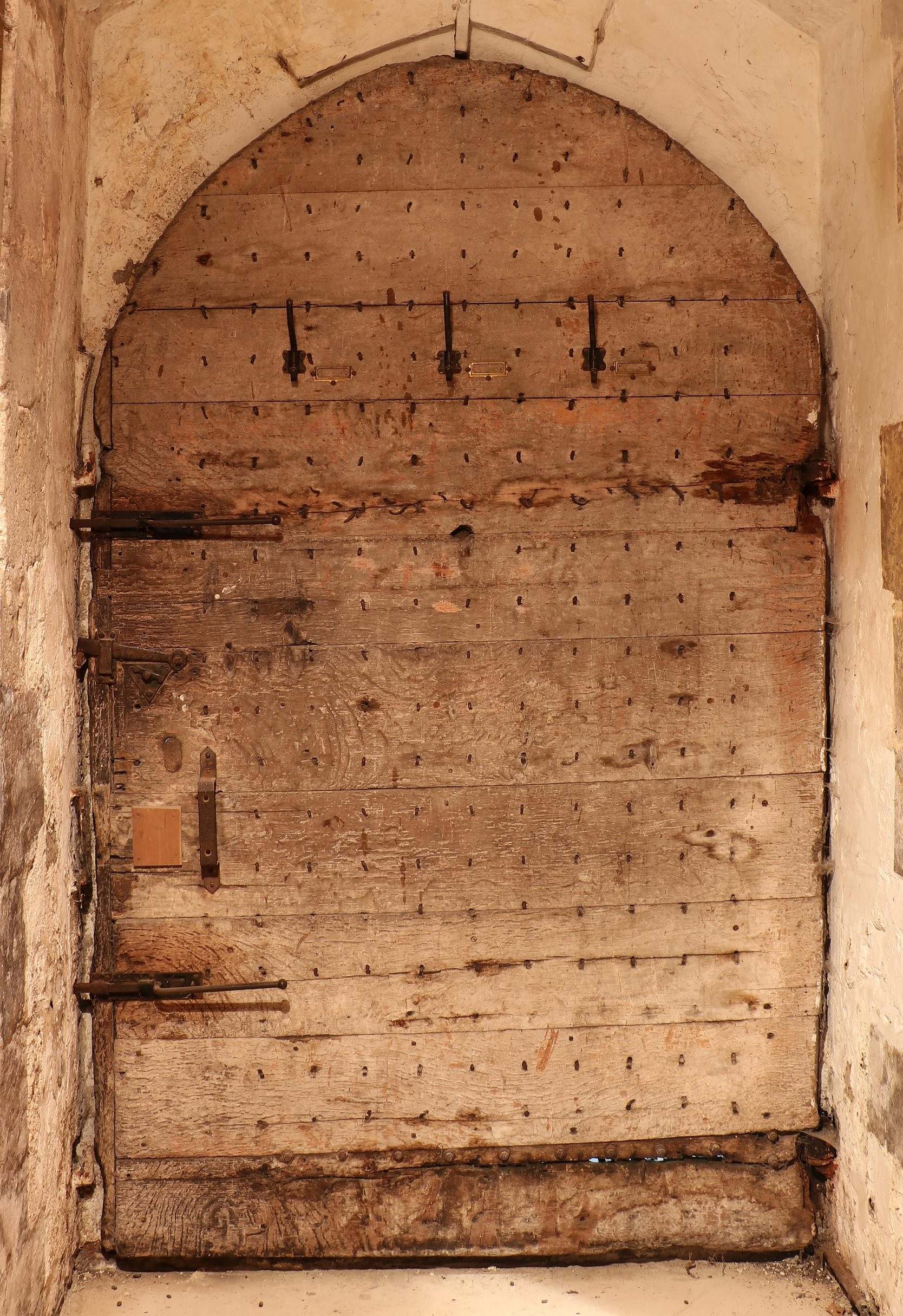
West door
The regular nail studding in the door stops at a distance wider than the inter-nail spacing all round the door edges, so it does not look as if the door can ever have been much wider or taller. The bottom board looks like a replacement, which is not surprising, since that is where you might expect most deterioration to have occurred (over the hundreds of years that this door must have been in place). So it does look like this door was made especially for this doorway, probably in the 16th century.
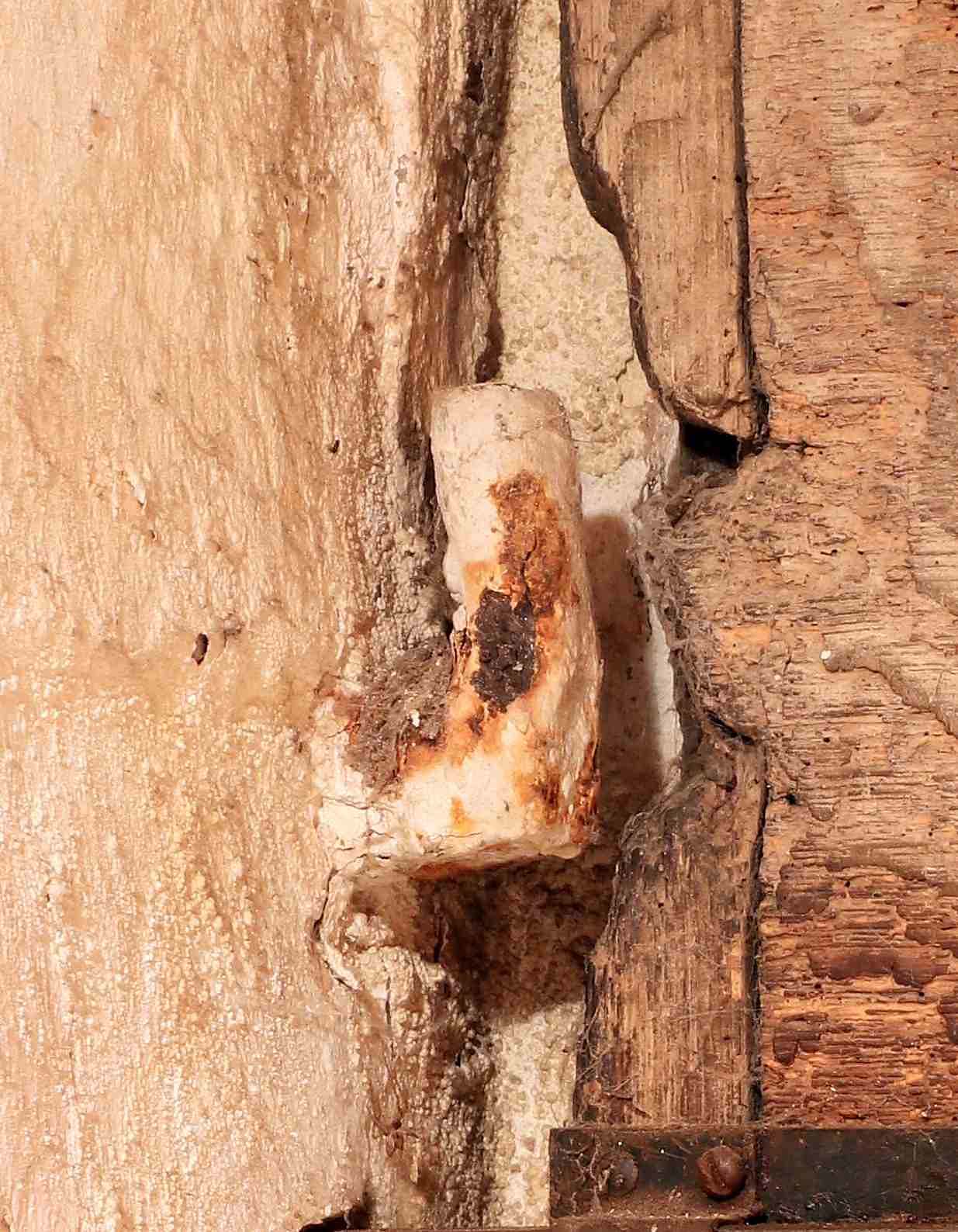
Old hinge pintle
Ringing Chamber
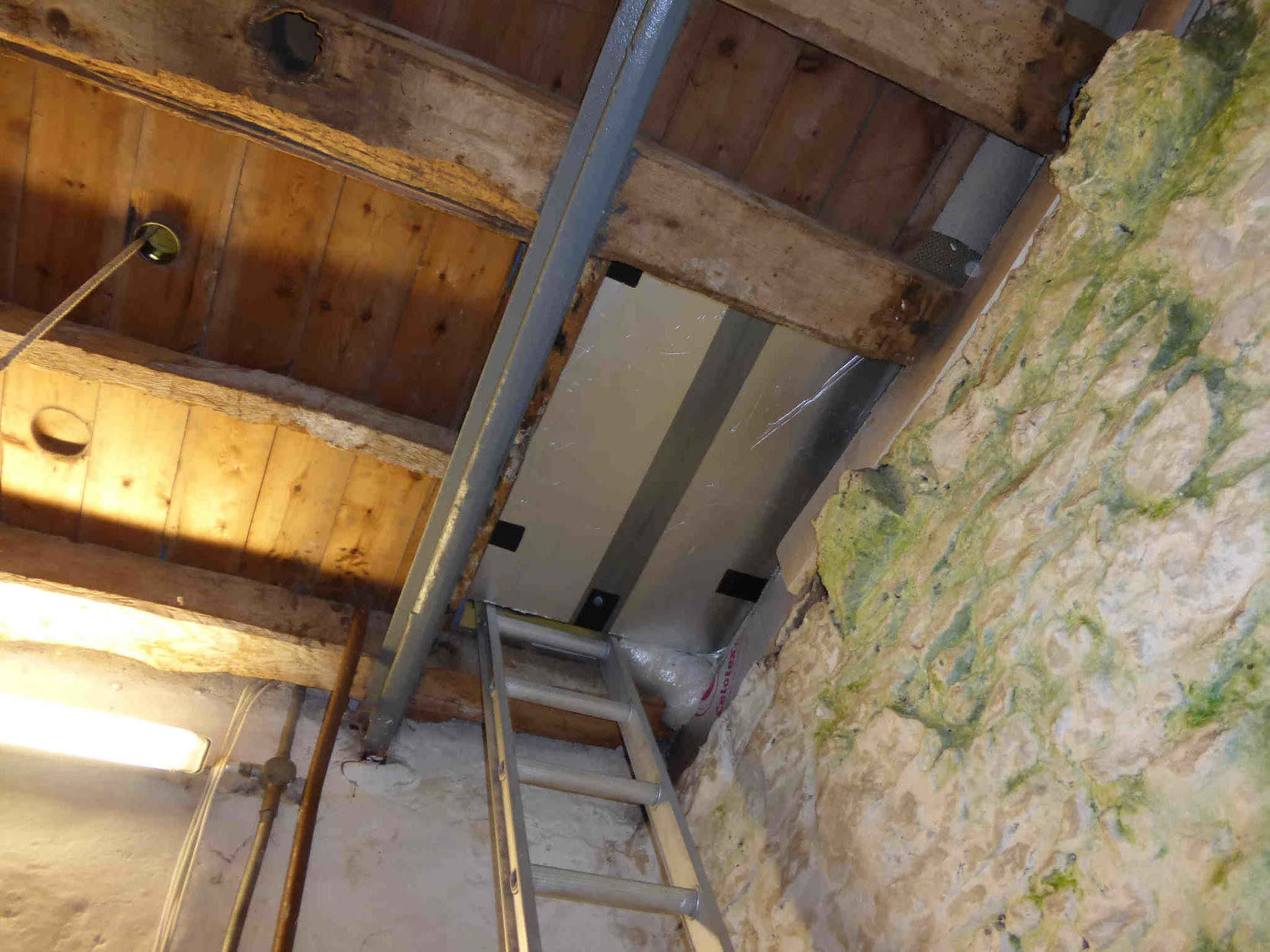
Trap to intermediate chamber
This photograph taken within the ringing chamber shows the ladder to the trapdoor to the intermediate chamber, with one of the five bell-ropes disappearing through its aperture in the ceiling.
The bells have been rung from this chamber only since 1951, when the bells were re-hung. Previously they were rung from the vestry.
The grey beam in this photograph is actually a length of railway line, brought from Amberley chalk pits and installed in the 1960s, to provide additional support for the intermediate chamber floor timbers. The algae caused by dampness in the tower is clearly visible.
Intermediate Chamber
This photograph is taken in the intermediate chamber, on the other side of the trapdoor from the ringing chamber, and shows one of the putlog holes in the inner wall of the tower.
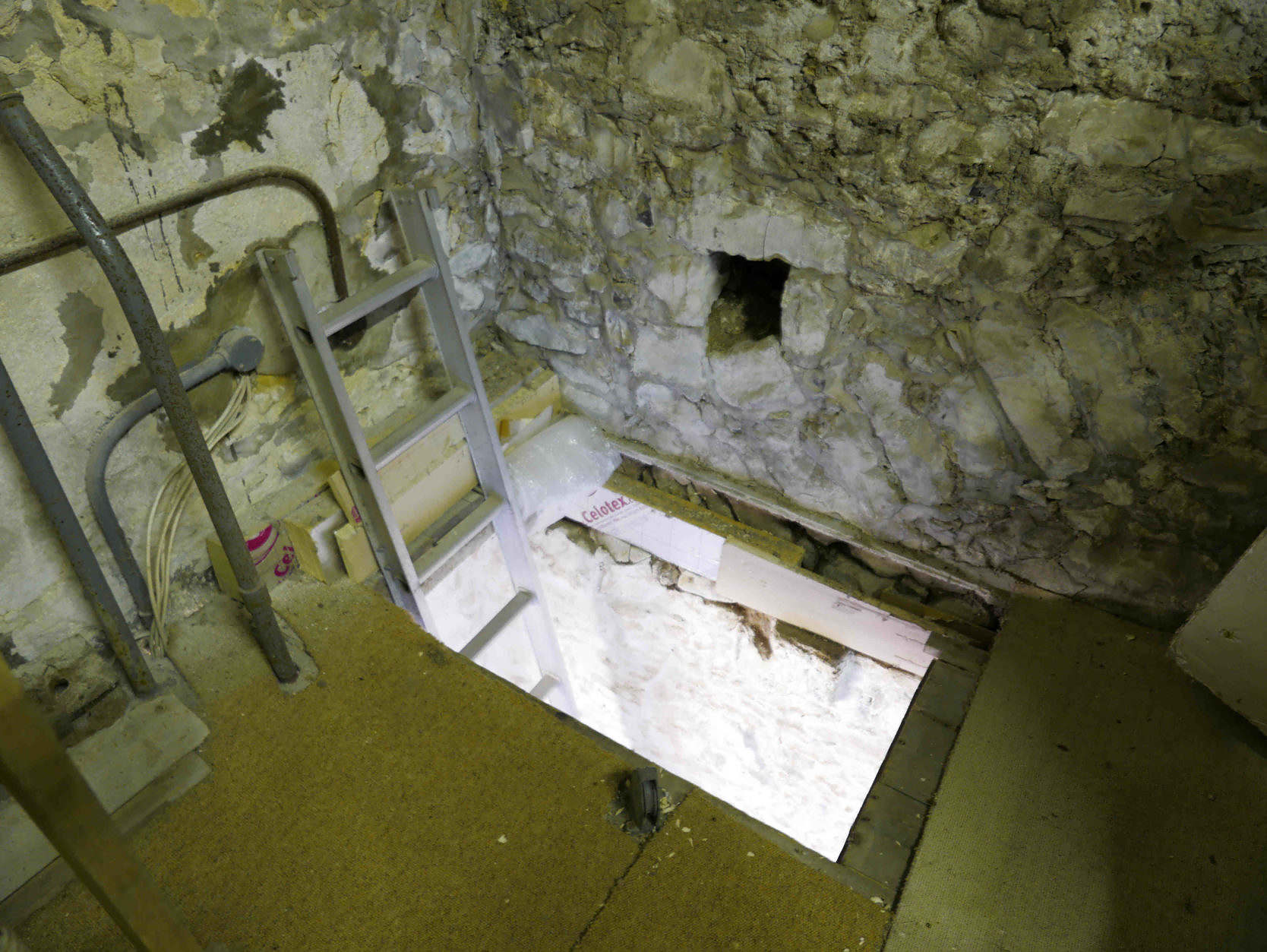
Intermediate chamber, showing putlog hole
The next photograph shows the hole to the bell chamber, with the long wooden ladder providing access. You can see four of the bell-ropes ascending from the bell chamber.
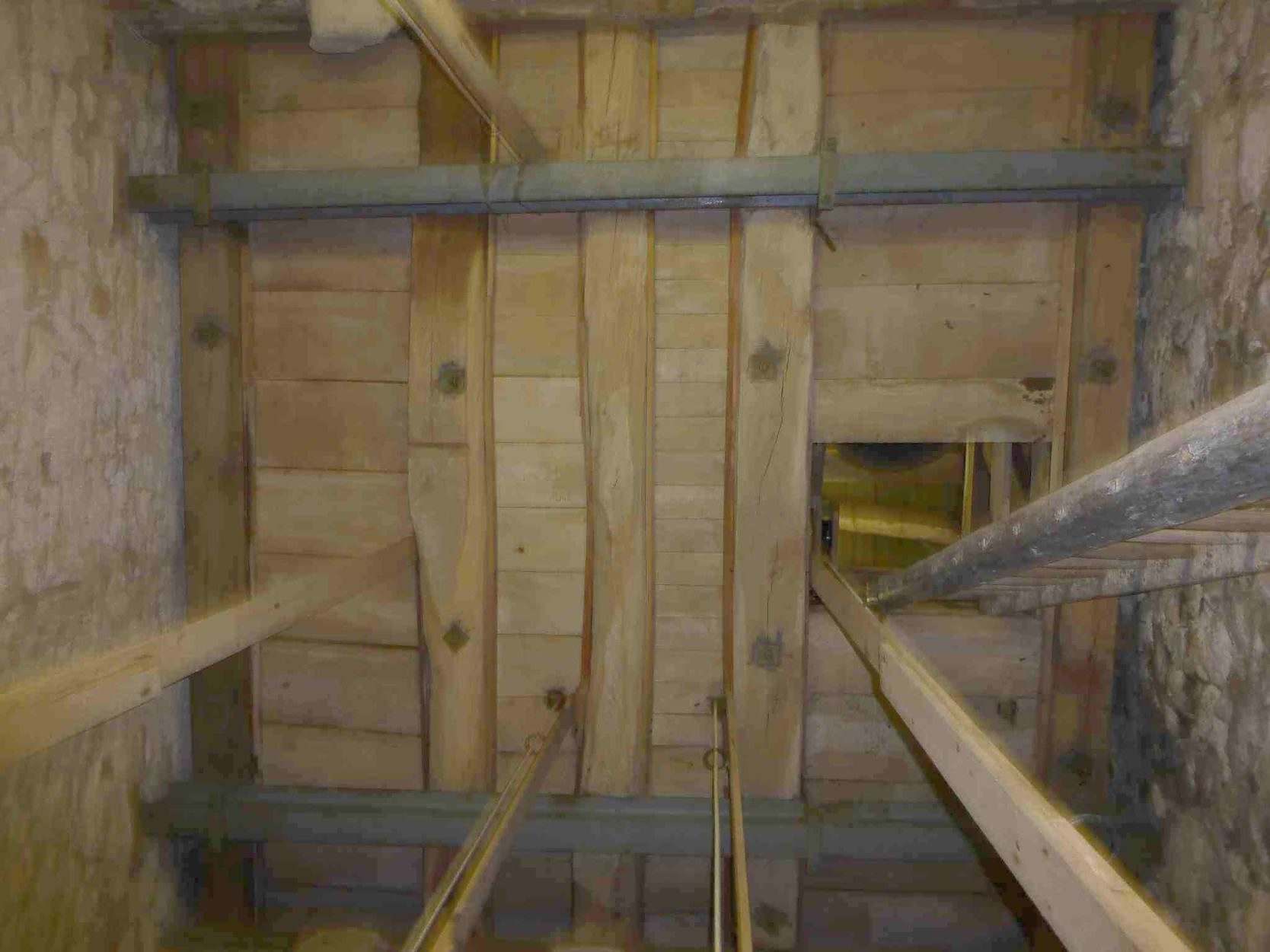
Ceiling of intermediate chamber
The Bell Chamber
St Michael’s has a peal of five bells, which were cast and installed in 1742 by the bell-hanger and founder Robert Catlin, of St Andrew’s Holborn, London. Very appropriately, the vicar when the bells were installed was Rev. Bell Carleton. His name appears on one of the bells.