The Entrance to the Church
Porch exterior
The south porch, now the main entrance to the church, looks distinctly newer than most of the rest of the building. The arched entrance with its pillars looks relatively clean and fresh. The flint work on the walls lies quite tidily within the ashlars. In fact the porch dates from 1864, and replaces an earlier one. A date stone of 1637 was removed from the old porch and placed where it can still be seen, above the Victorian post-box in the wall of the church hall.
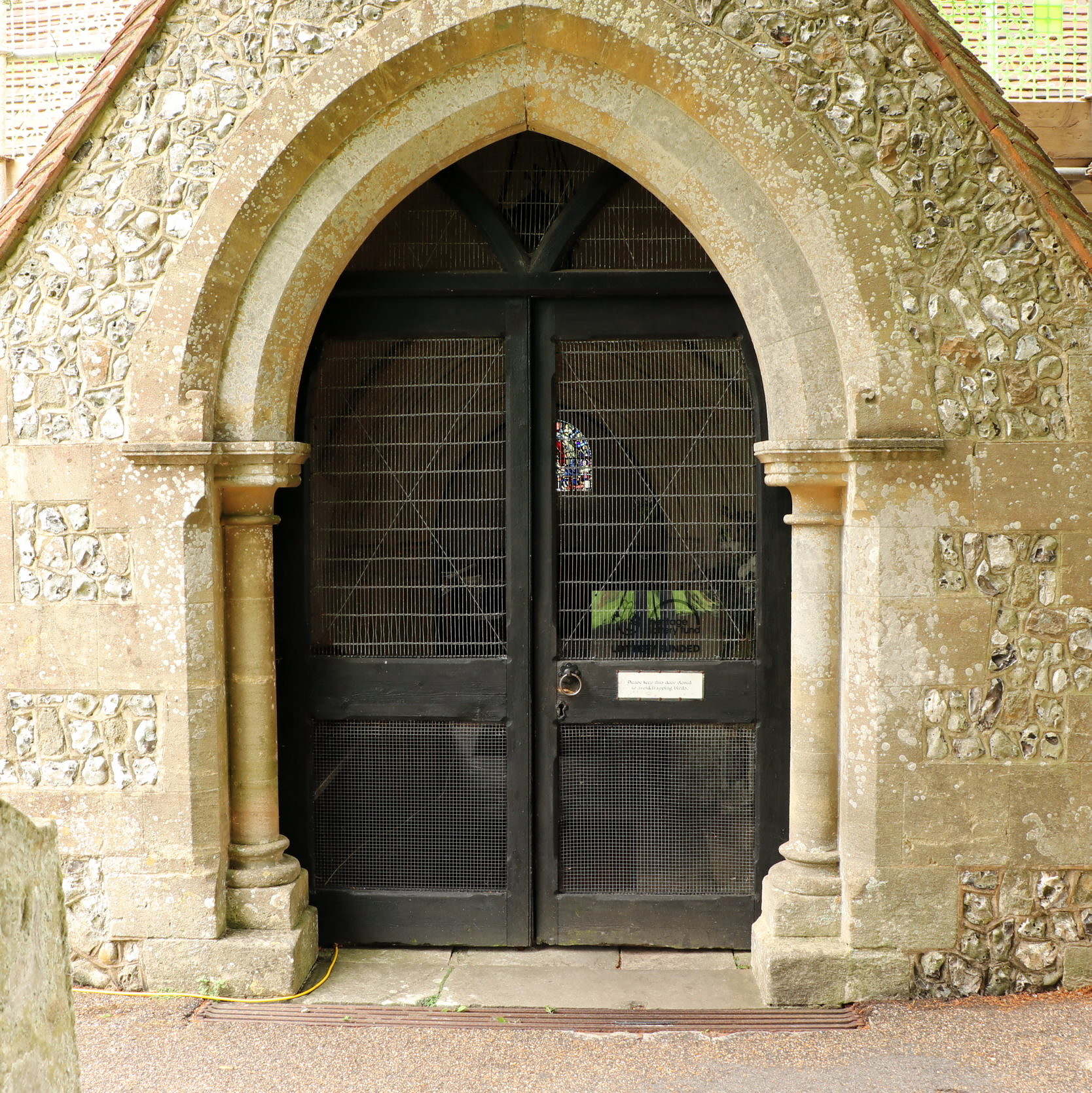
Amberley Church: porch doorway
The porch is constructed mainly of Bath stone, which would rarely have appeared as a structural material in a medieval building because of the cost of transportation from Somerset, but by the 19th century transportation was a bit more efficient. You would expect ease of transport to have a significant effect on the choice of construction materials used in old buildings. The older a building, the more likely it is that local materials will predominate. And this is generally true. But not always, as we shall see.
Opposite the porch is an ancient yew tree, so common in old English churchyards. The one here was transplanted from the adjacent former Vicarage garden in 1724, and so must now be around 300 or more years old.
Within the porch
As you enter the porch, you will see that you are standing on an old memorial slab, which appears to have originally held a brass.
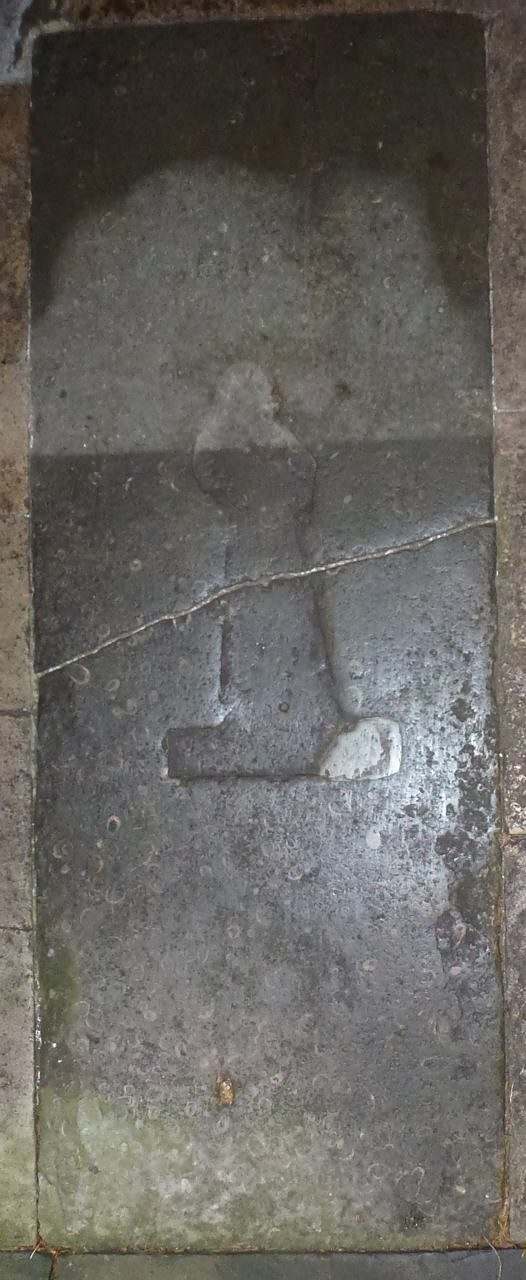
Memorial slab in porch, brass missing
Other old memorial slabs from inside the church were also laid in the porch, though these are barely recognisable as memorials, with no trace of inscriptions remaining. There’s one 20th century memorial slab.
Main doorway
The impressive entrance main doorway to the church, with its pointed arch, complex moulding and carved foliage on the jamb capitals, dates to around 1300.
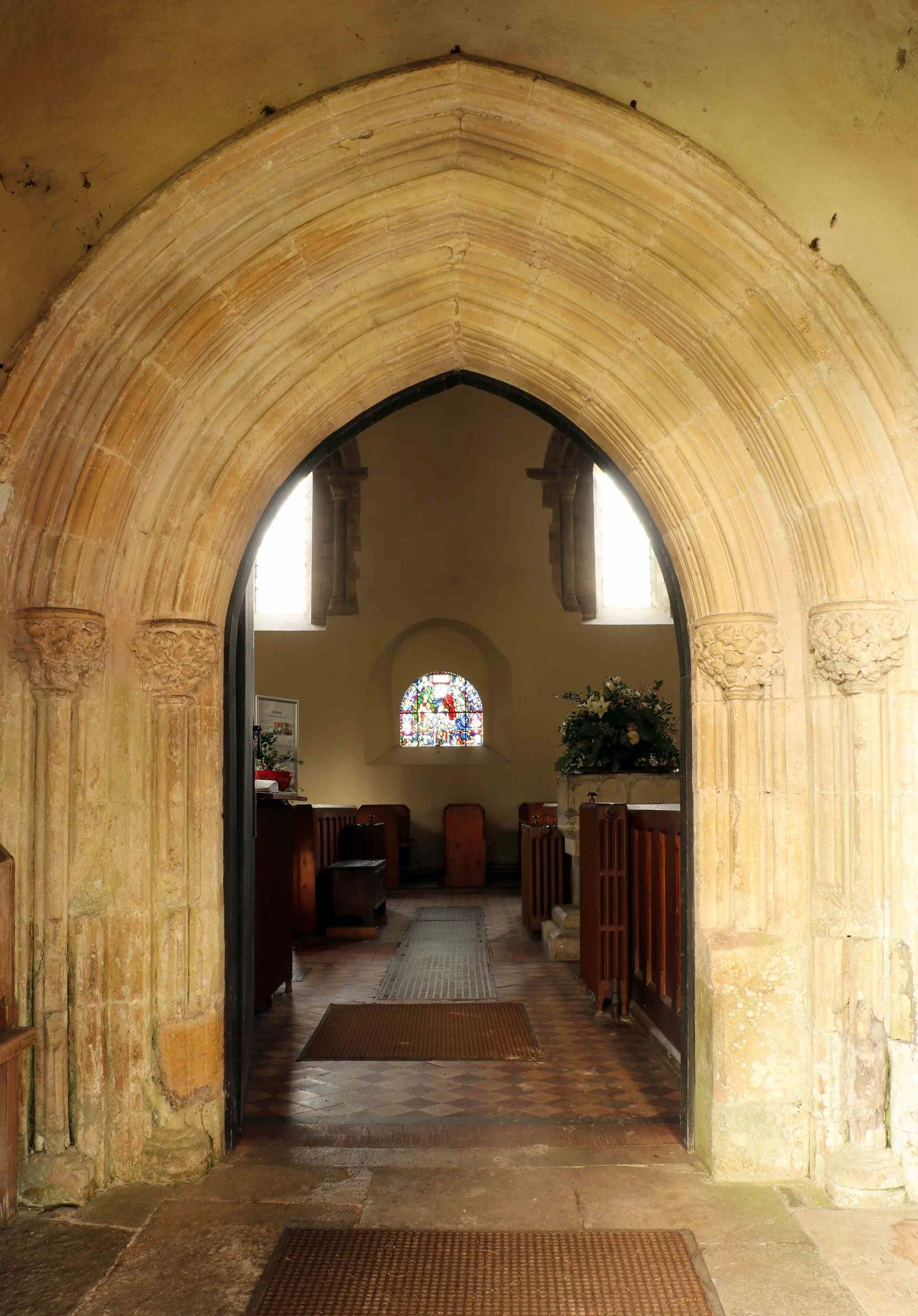
St Michael’s main doorway
The door pillars are badly damaged. The damage is too low to imply the presence of an image niche. There may have been a holy water stoup there in Pre-Reformation days, which would have offered a favourite target for Protestant iconoclasts — they would have smashed the stonework.
This doorway is built of a material which might contradict what’s just been said about local materials being preferred. It’s built of Caen stone, a form of limestone, from Normandy. There’s a great deal of this stone at St Michael’s. Caen stone is superior to the materials available locally, and was imported in vast quantities in the 12th and 13th centuries for building Chichester Cathedral. It had been imported for centuries before, and is even present at Fishbourne Roman Palace, outside Chichester. Though very limited records now exist, it is fairly certain that Caen stone was shipped to ports all along the Sussex coast, not just Chichester. It is present in almost all medieval churches within 12 km of the coast. The church was built at the same time as Chichester Cathedral – and by the same Bishop, who built his summer residence next to the church, at Amberley Castle. So it is not surprising that the Bishop should choose to have Caen stone transported to Amberley. It would have been brought by barge up the Arun from Arundel.
Caen stone differs from local limestone by being much lighter in colour. It also tends to appear as relatively small, roughly 20cm sided cubes, which were ready-cut at the quarries in Normandy.
There is some scratched graffiti on the stonework at the sides of the doorway.
-
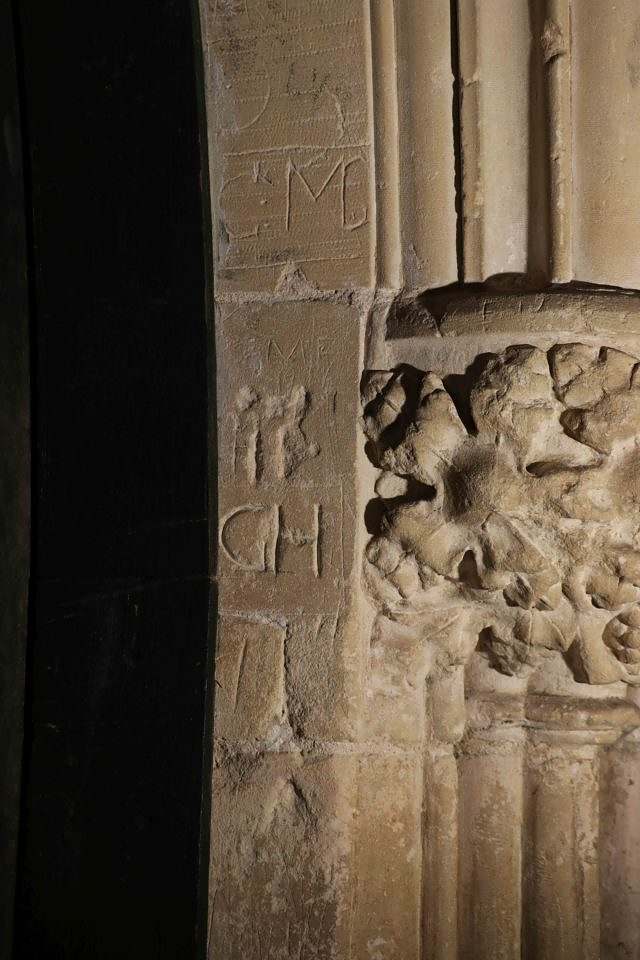
No caption
-
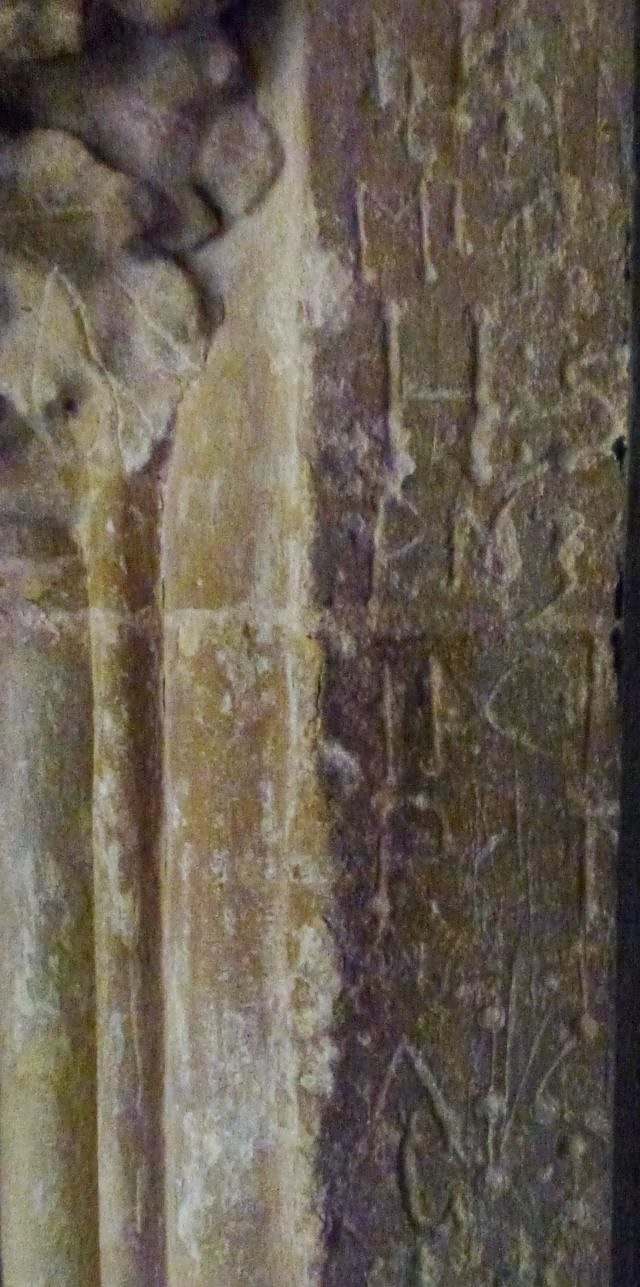
No caption
This is fairly common at old church doorways. Judging from the lettering, these marks were probably scratched in the 17th century. Maybe bored choirboys or parishioners were responsible.